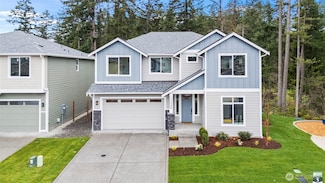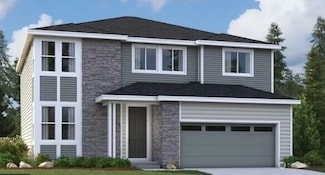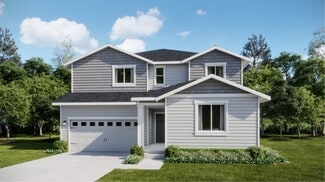$769,990 Open Wed 5PM - 7PM
- 5 Beds
- 3 Baths
- 3,023 Sq Ft
17314 82nd Ave E, Puyallup, WA 98375
Now selling at Emerald Grove by Oakridge Homes—only 13 homes available! This 3,023 SF home offers refined comfort & functionality w/ 9’ ceilings on main level & a spacious open-concept layout. A Jr. primary suite/optional den/office w/ connected 3/4 bath conveniently located on main floor! Gourmet kitchen features quartz countertops, SS appliances, custom cabinets, & flows seamlessly into bright
Rick Seddon John L. Scott, Inc.



















