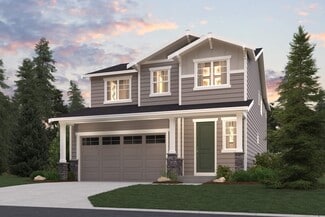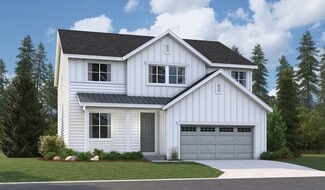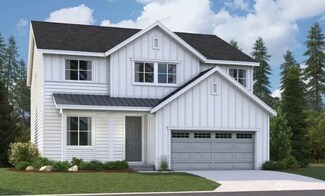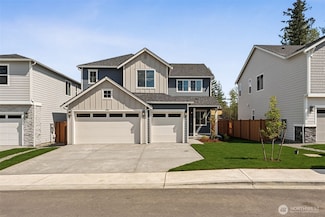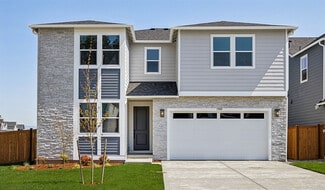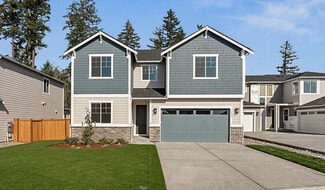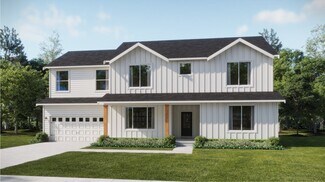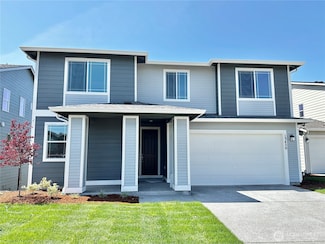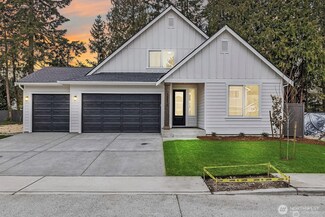$724,900 New Construction
- 4 Beds
- 3 Baths
- 2,587 Sq Ft
13931 178th St E Unit 39, South Hill, WA 98374
Introducing the Junco floor plan at Conner Homes at Uplands in Puyallup—a spacious home with customizable finishes to fit your style. The grand 12-foot ceilings in the great room create an open and airy atmosphere, perfect for entertaining. Enjoy an open-concept layout that seamlessly connects the gourmet kitchen, dining, and living areas. The luxurious primary suite features a freestanding
Megan Lewis Conner Real Estate Group, LLC


