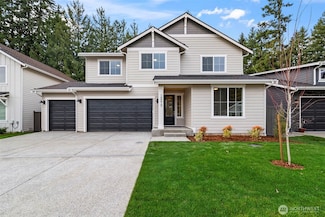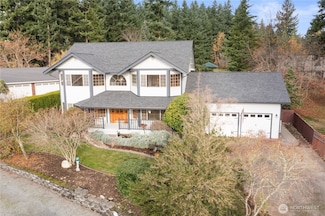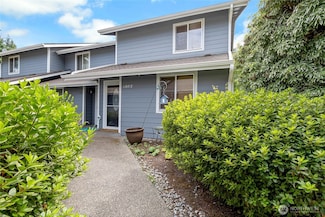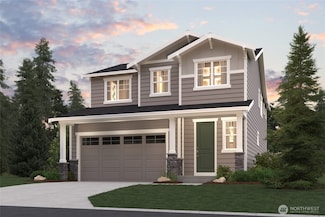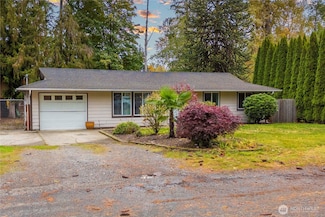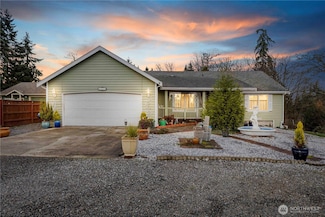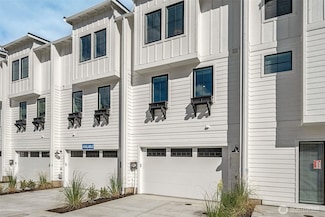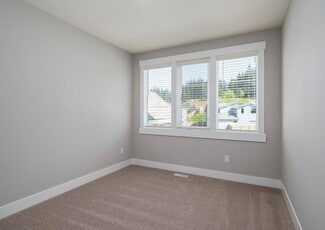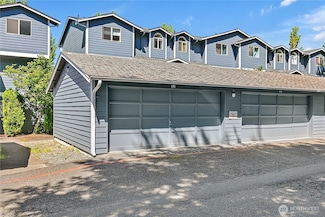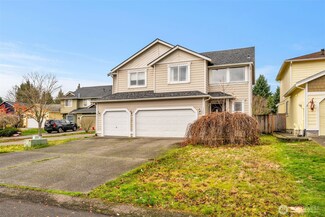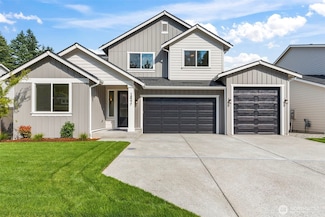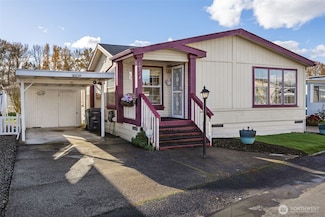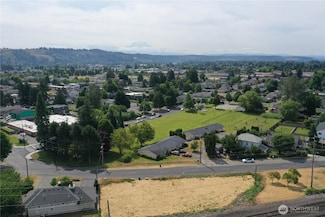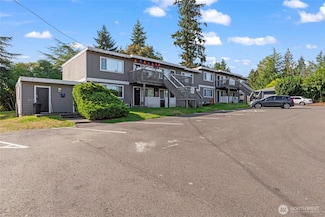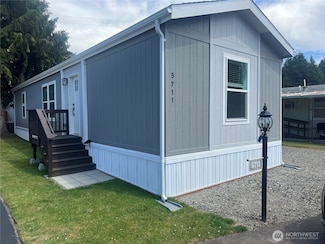$799,950 Open Fri 12PM - 4PM
- 4 Beds
- 3 Baths
- 3,003 Sq Ft
15212 106th Ave E, South Hill, WA 98374
Final opportunity for one of our most popular floorplans. Homesite 2 offers this thoughtful design w/ a little bit of something for everyone! 3 car garage, 4 bedrooms, loft area, den/office w/ 3/4 bath on main. Featuring 8' interior doors, wrought-iron rails, mudroom bench/coathooks & quartz galore. Kitchen: SS appls incl gas range w/ hoodfan, 42" upper cabinets w/ soft close feature & designer
Gary Hendrickson Berkshire Hathaway HS SSP

