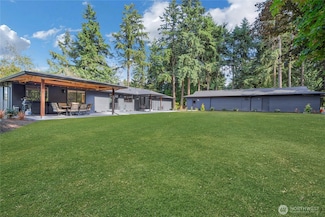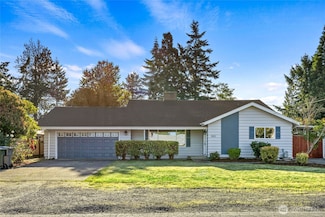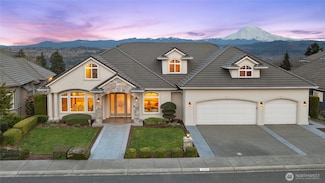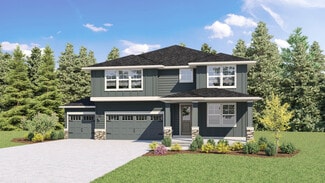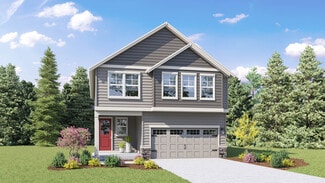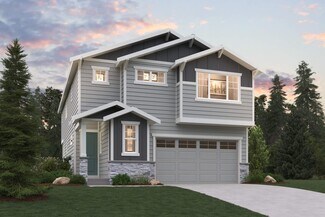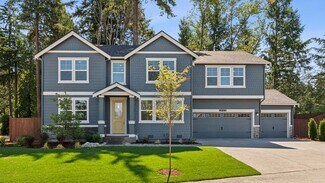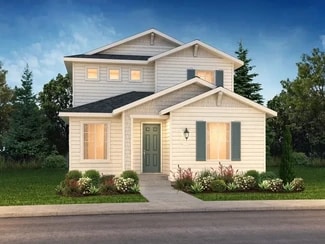$649,950
- 3 Beds
- 2.5 Baths
- 2,630 Sq Ft
6412 122nd Street Ct E, Puyallup, WA 98373
BIG BUYER BONUS! Now 3% ($19,950) toward closing costs, rate buydown, or prepaids. Peaceful Greenbelt views a charming Craftsman in Summit View. Quiet St. w/ private access to amenities, incl. a small HOA rec court & walking trails. Highlights include a welcoming grand foyer, refinished hardwoods, formal living & dining rms, family rm, & eat-in kitchen w/ bar seating, granite tile counters, &

Jen Johnston
Coldwell Banker Danforth
(253) 544-3668


