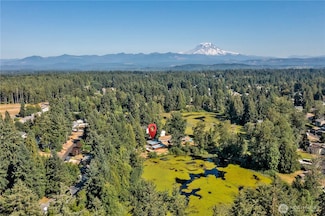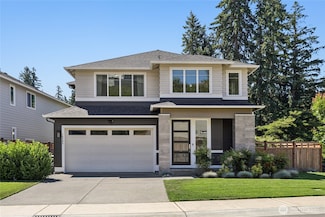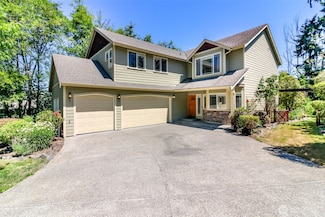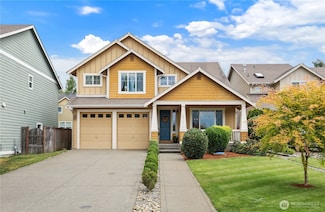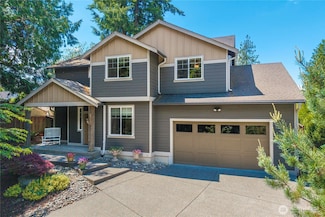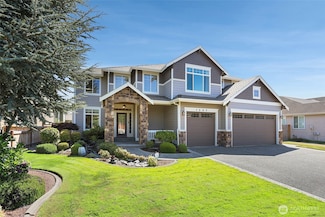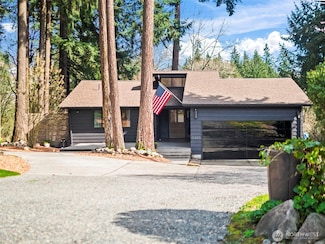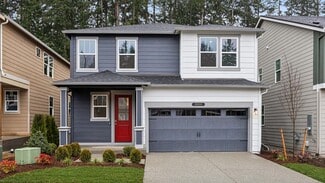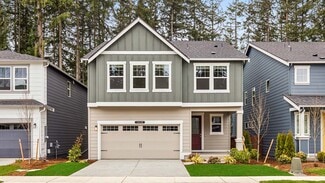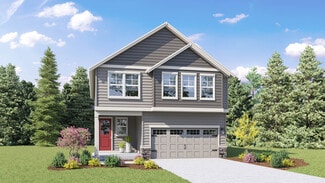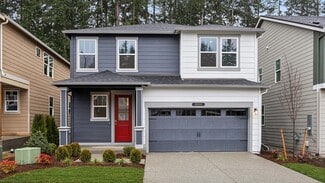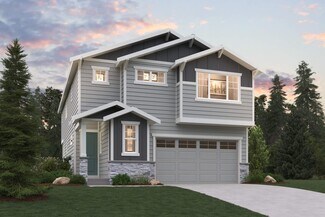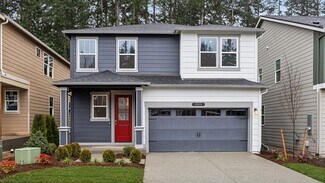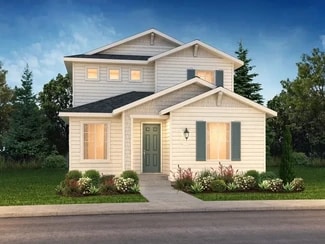$1,100,000 Open Sat 3PM - 5PM
- 3 Beds
- 4 Baths
- 3,804 Sq Ft
14009 134th Ave E, Puyallup, WA 98374
Tucked away on 2+ private acres, this 2020 custom build and land is a woodland retreat. Step inside to a chef's kitchen with walnut cabinets, Bosch appliances, and a double oven made for cozy gatherings. After a muddy adventure, the mudroom welcomes you with built-ins and its own shower. Curl up by the rustic woodburning fireplace, or retreat to a primary suite with vaulted ceilings, and a
Katie Lowder Keller Williams Realty PS







