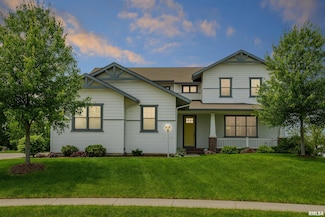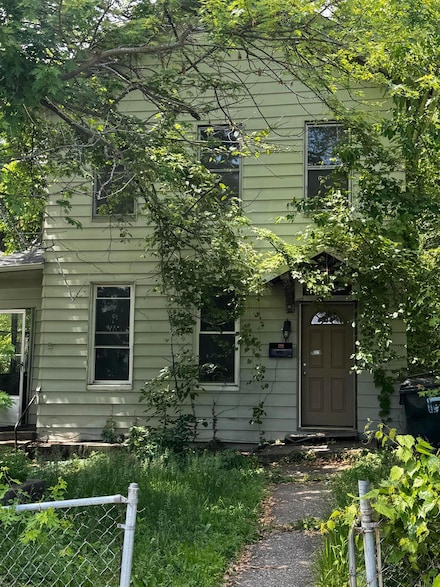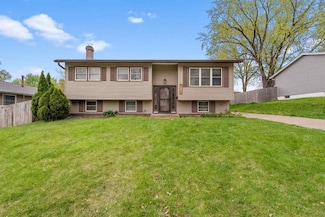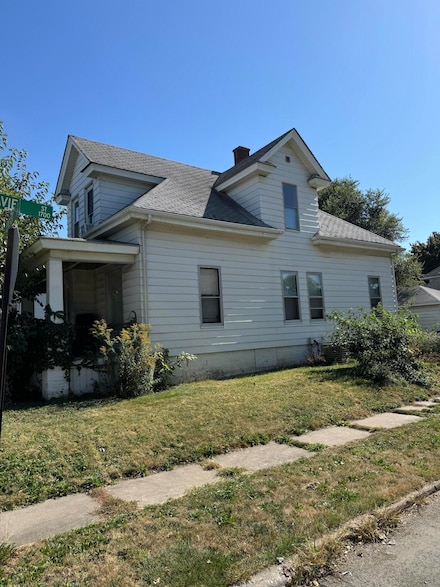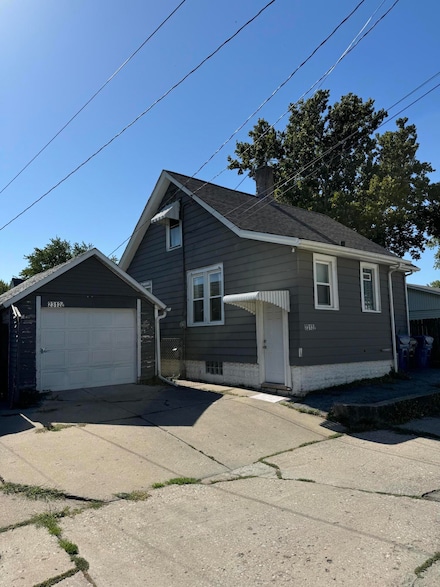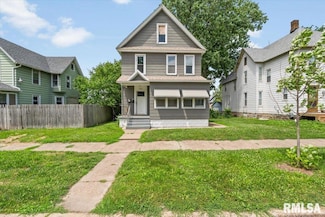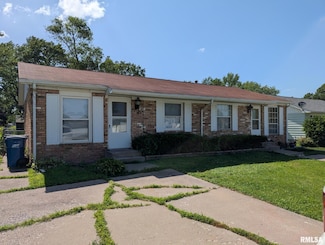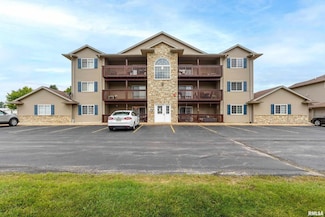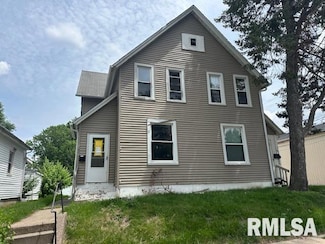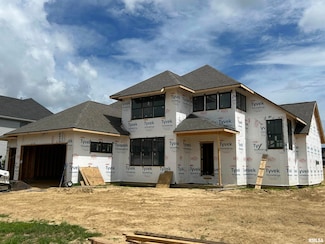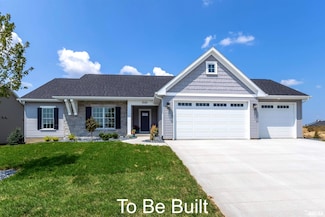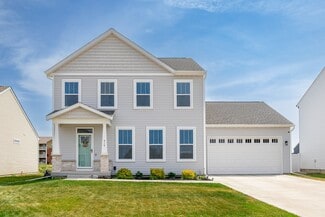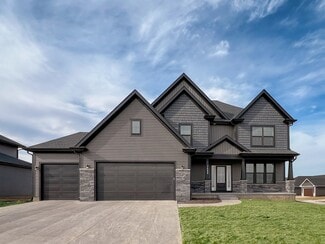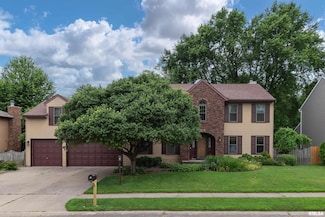$879,000
- 5 Beds
- 4.5 Baths
- 4,188 Sq Ft
4691 Hidden Lake Ct, Bettendorf, IA 52722
Tucked at the end of a quiet cul-de-sac in the popular Woodlands neighborhood, this custom two-story home is full of charm, space, and smart design. The main level is warm and welcoming with hardwood floors, beautiful coffered ceilings, and a cozy fireplace. The kitchen offers ample cabinetry, a spacious island, and appliances, along with a large walk-in pantry and a hidden pocket office. A

Geri Doyle
Mel Foster Co. Davenport
(563) 239-3433

