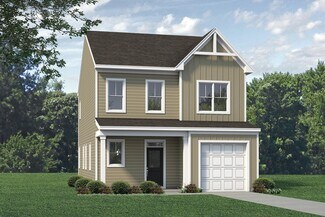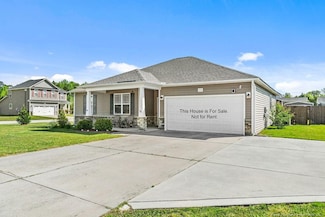$219,900
- 3 Beds
- 2 Baths
- 1,111 Sq Ft
110 Davenport Dr, Raeford, NC 28376
Move-in ready and full of charm! This beautifully refreshed 3-bedroom, 2-bath home is ready for its new owner. Fresh paint, modern LVP flooring, and ceiling fans throughout create a clean, stylish feel from the moment you step inside. With a 2-car garage and a comfortable, functional layout, this home is the perfect place to unpack, relax, and start making memories! Seller is offering one year
Jocelyn Morales KELLER WILLIAMS REALTY

















