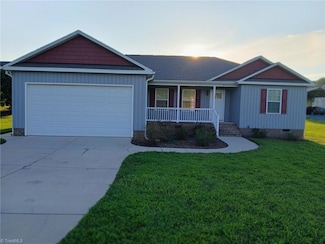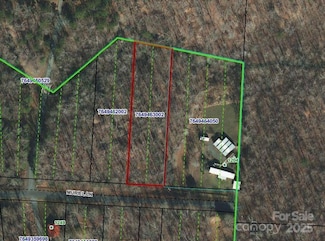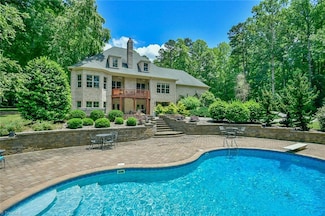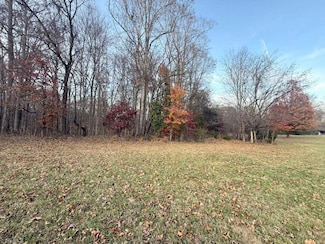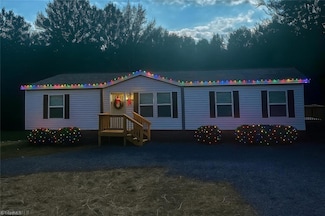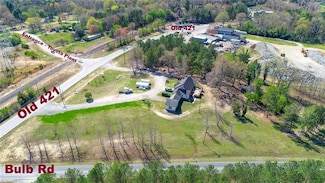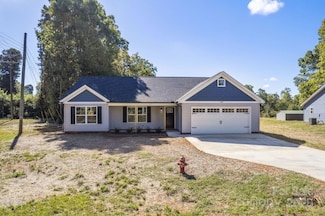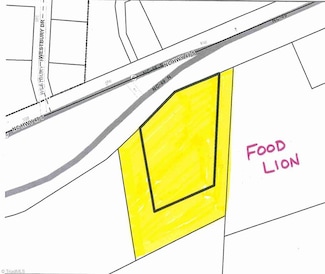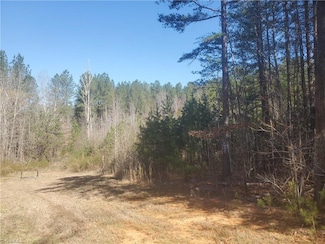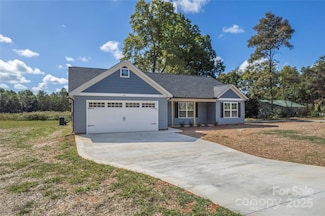Call for Price New Construction
- 3 Beds
- 2.5 Baths
- 2,826 Sq Ft
0 Westminster Ct Unit 1205829, Asheboro, NC 27205
Proposed new construction offering a thoughtfully designed floor plan with 3 bedrooms, 2.5 bathrooms, and a spacious bonus room. The primary suite is conveniently located on the main level, while additional bedrooms and the bonus room provide flexible space for work, guests, or recreation. The open-concept layout is designed for everyday living and entertaining, featuring quality finishes
Edith Dominguez Keller Williams Realty




