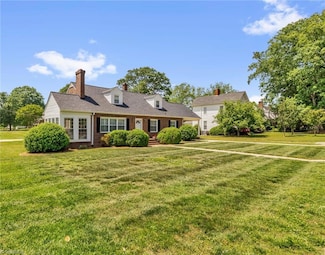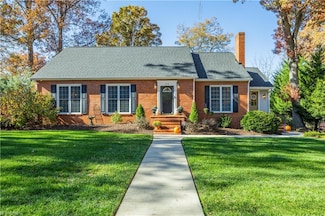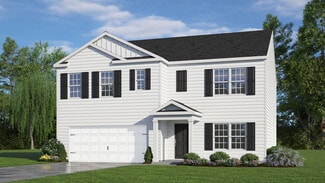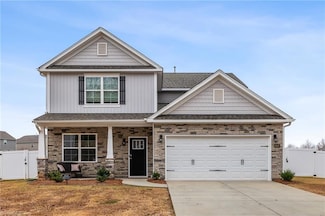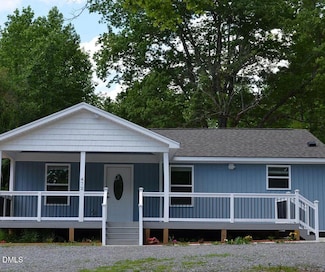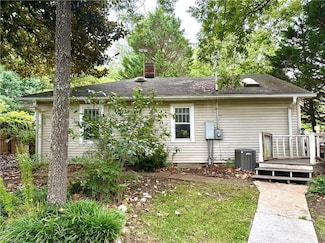$332,000
- 4 Beds
- 3 Baths
- 2,040 Sq Ft
318 S Fayetteville St, Liberty, NC 27298
$10K PRICE IMPROVEMENT! Step into the timeless charm of this beautifully maintained 1950’s brick home. Lovingly cared for by the same family for decades, this 4BR/3BA home radiates warmth and character—from the gorgeous hardwood floors to the light-filled sunroom. Enjoy multiple living spaces including a den, formal dining room, formal living room, and large kitchen with an eat-in island, ample
Robin Kirkman All About You Realty Team

