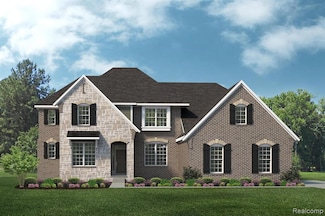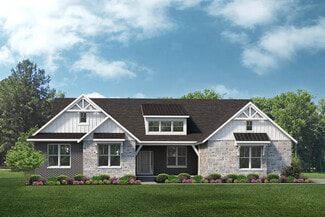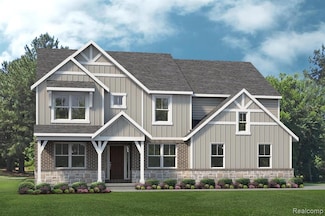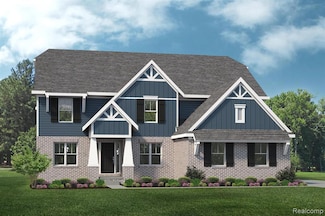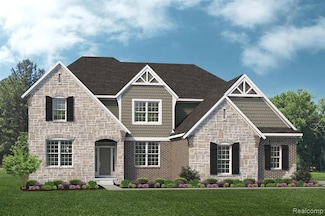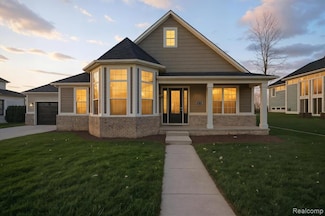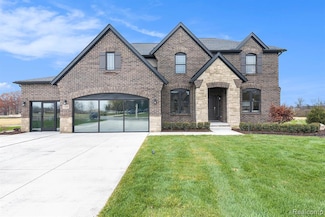$569,900
- 4 Beds
- 2.5 Baths
- 2,200 Sq Ft
72160 Van Dyke Ave, Washington, MI 48095
Discover this stunning new construction nestled on a spacious 1-acre lot. Welcoming you home with an inviting wrapped and covered porch. This abode features a dramatic two-story foyer that greets you with elegance and natural light. The open-concept layout includes a beautifully designed great room with a cozy fireplace that flows into the formal dining and kitchen areas which is ideal for

Suzann Neff
Keller Williams Realty Lakeside
(586) 299-1890








