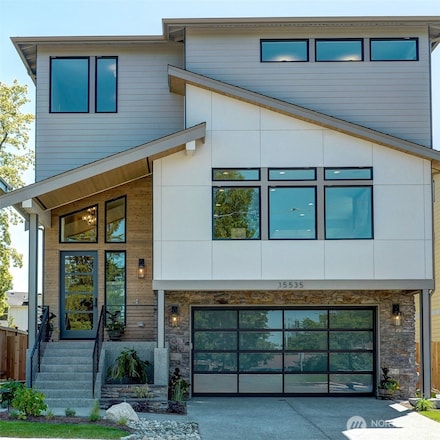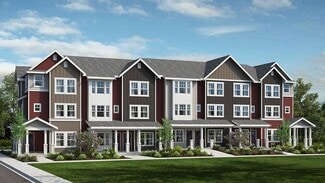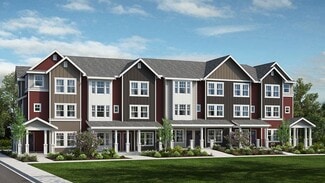$3,688,800 New Construction
- 6 Beds
- 7 Baths
- 4,999 Sq Ft
14820 NE 70th Ct, Redmond, WA 98052
Experience 4,999 SF of exquisite, custom-crafted luxury in this masterfully designed 6 Bed, 5 Full + 2 Half Bath estate, complete with a stately Office, airy Loft & expansive Bonus Room. Tucked away on a tranquil, private street near Grass Lawn Park & acclaimed Ben Rush Elementary/Lake WA schools. Be invited into a soaring open-to-above foyer leading to refined, light-filled living spaces. The
Roopa Kannasani Roopa Group






















