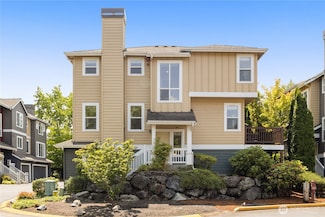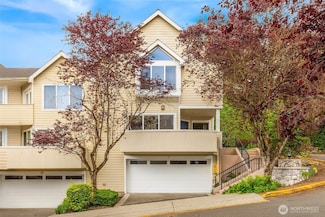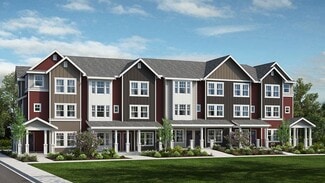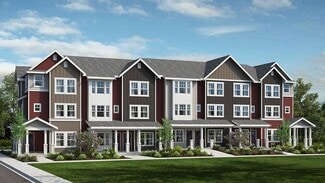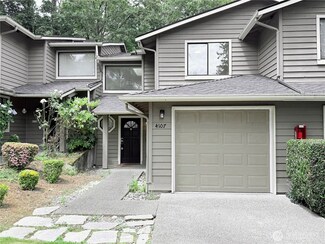Why Live in Bear Creek
Bear Creek in Redmond is a small community centered around its namesake park, offering residents a blend of residential, business, and natural spaces. The neighborhood is named after the stream running through it and features a mix of single-family homes, age-restricted communities, and mobile home parks. The northern part of Bear Creek is primarily residential, with forested streets and cul-de-sacs providing privacy and reducing through traffic. Homes in the area range from $650,000 to $2.2 million, with many newly built contemporary styles. Bear Creek Park, a local highlight, offers a 4-acre trail through wetlands, picnic tables, and opportunities for jogging and nature walks. Adjacent Perrigo Park features athletic courts and fields for sports like pickleball, basketball, and volleyball, as well as a playground for children.
The neighborhood falls within the Lake Washington School District, known for its highly-rated schools. Evergreen Middle School, in particular, has received an A rating and offers various extracurricular activities. The southern end of Bear Creek includes industrial and business spaces, such as the Microsoft Millennium Campus, and is close to the Redmond campus of Swedish Hospital, providing comprehensive medical care.
Residents enjoy proximity to Redmond’s downtown area, with quick access to shops and dining options. Mercurys Coffee Company is a popular spot for a morning coffee, while Bear Creek Village shopping center and Redmond Town Center offer a variety of retail stores, including Safeway, Ulta Beauty, DSW, Target, and Fred Meyer. Bear Creek combines the tranquility of secluded residential areas with the convenience of nearby city amenities.
Home Trends in Bear Creek, WA
On average, homes in Bear Creek, Redmond sell after 103 days on the market compared to the national average of 52 days. The median sale price for homes in Bear Creek, Redmond over the last 12 months is $777,500, down 17% from the median home sale price over the previous 12 months.
Median Sale Price
$777,500
Median Single Family Sale Price
$777,500
Average Price Per Sq Ft
$823
Number of Homes for Sale
0
Last 12 months Home Sales
2
Median List Price
$849,443
Median Change From 1st List Price
8%
Median Home Sale Price YoY Change
-17%



