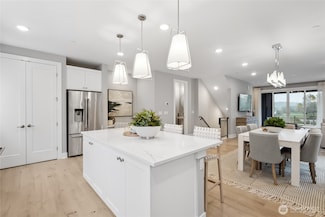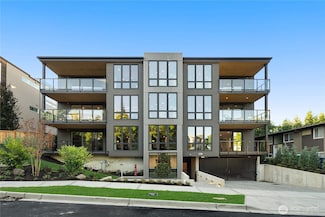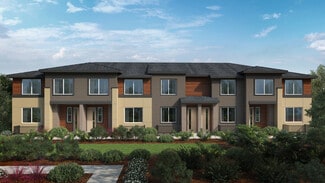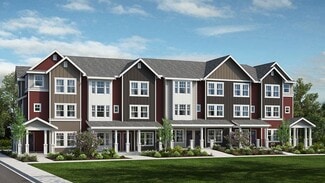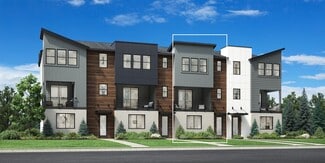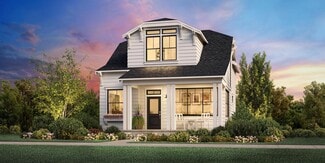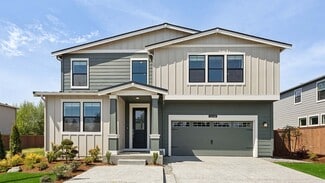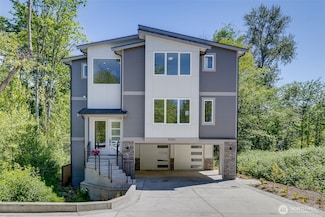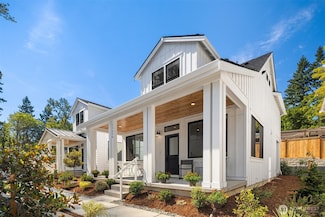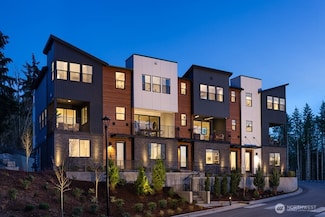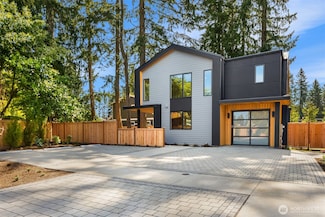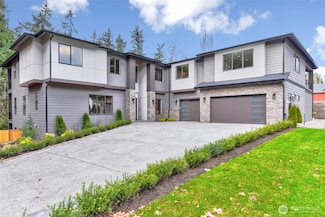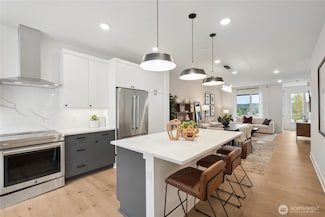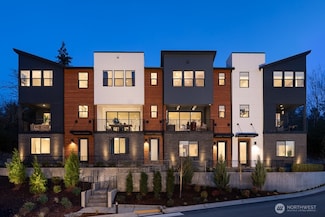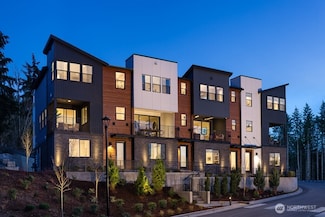$1,525,000 Open Sun 10:30AM - 3:30PM
- 4 Beds
- 2.5 Baths
- 2,004 Sq Ft
12835 NE Bel Red Rd Unit 107, Bellevue, WA 98005
** $50,000 Buyer Bonus ** Your elevated respite awaits at Verdyn Townhomes. Conveniently located in East Bellevue, just a short walk to the BelRed light rail station and easy freeway access. Contemporary architecture with thoughtfully designed floor plans. This extraordinary home features 4BRs, 2.5BAs, a gourmet kitchen with quartz countertops, stainless appliances, modern cabinetry, and a seated
Ric Dieu Intracorp Marketing&Sales LLC




