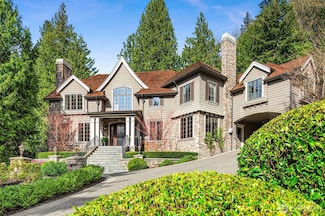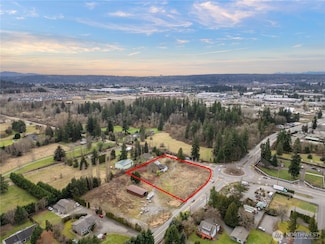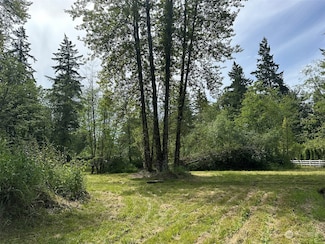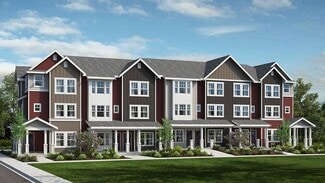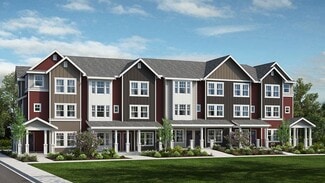$4,098,000
- 4 Beds
- 6 Baths
- 6,051 Sq Ft
20450 NE 71st St, Redmond, WA 98053
Unparalleled Luxury and Sophistication at Gunshy Ridge. This Architectural Digest worthy residence exudes elegance and sophistication. Set in a tranquil cul-de-sac setting on over an acre, the property greets you with a gracefully designed water fountain and meticulously maintained landscape, heralding the grandeur that lies within. This expansive estate spans 6,051 sq ft of refined living spaces

Bret Butler
COMPASS
(425) 696-2630



