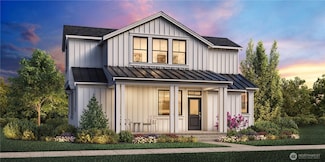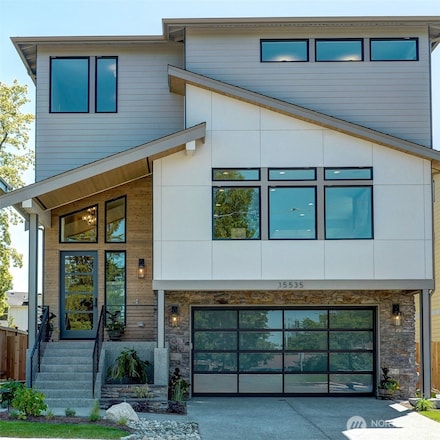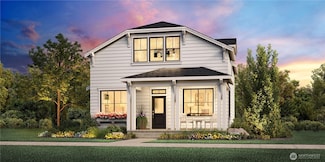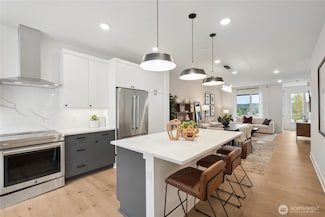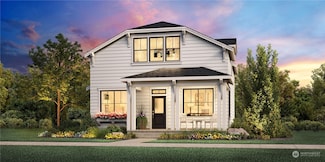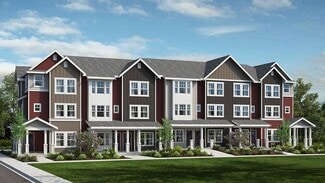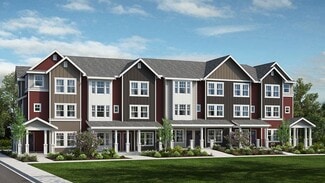$1,434,000 Open Sat 12PM - 4PM
- 3 Beds
- 3 Baths
- 1,492 Sq Ft
13484 (HS 5) NE 112th Place, Redmond, WA 98052
Discover the charm of Canopy Cottages, an exclusive Toll Brothers community nestled in a serene, forested setting just mins from downtown Kirkland. This cottage offers a charming front porch with views of the North Green and a covered back patio, which is ideal for relaxing amidst the lush forest and greenbelt surroundings. Inside, the open-concept kitchen, dining, and living area with a gas
Maggie Rossetti Toll Brothers Real Estate, Inc

