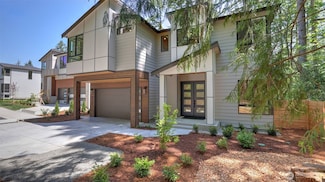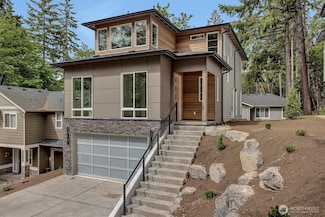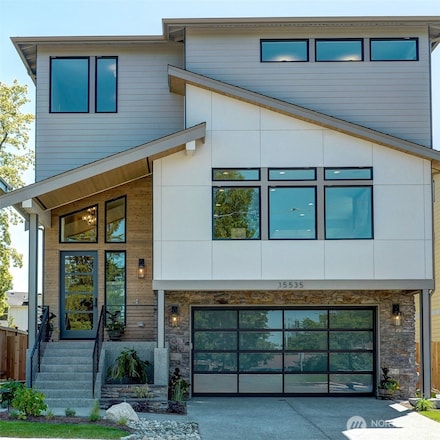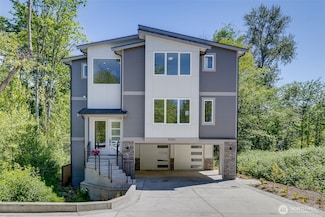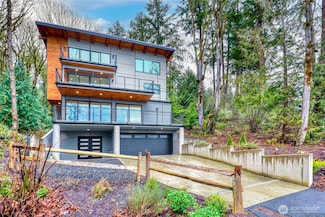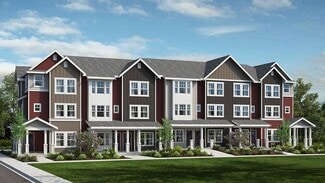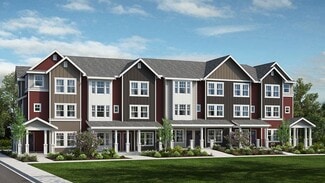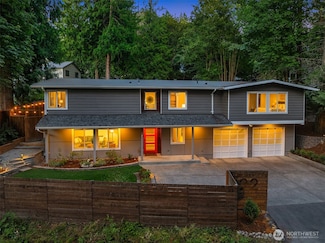$2,999,900 New Construction
- 4 Beds
- 4.5 Baths
- 3,494 Sq Ft
15415 NE 103rd Way, Redmond, WA 98052
ELEGANT NEW CONSTRUCTION in Redmond's Mondavio community in south of Education Hill. Excellent location, borders a green belt, on the quiet street, steps away to a walking scenic trial, near downtown, Microsoft. It blends modern and European styles. Features 10 ft ceilings, bright, open spaces, the black customized larger windows the house's luxury and brings in a lot of lights. A gourmet
Shelly Hu Globenex Realty


