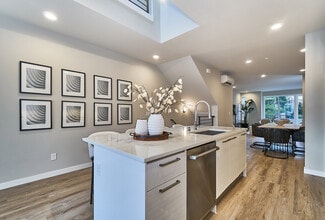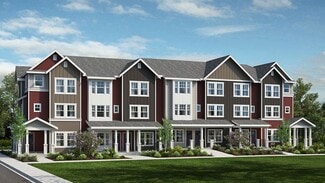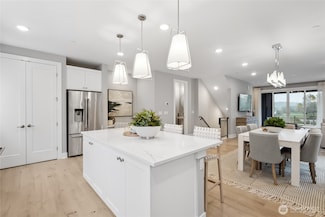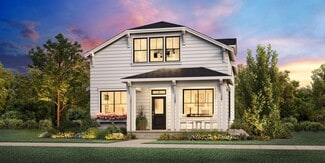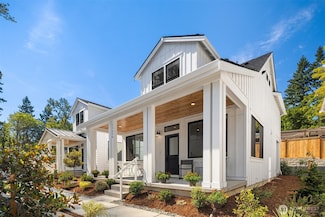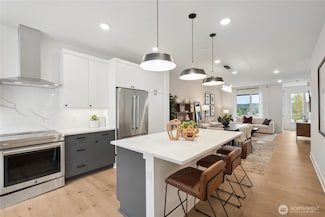$899,999 New Construction
- 2 Beds
- 2.5 Baths
- 1,398 Sq Ft
19288 NE 69th Cir Unit 104, Redmond, WA 98052
New Construction - Ready Now! Built by America's Most Trusted Homebuilder. Welcome to The E1B at 19288 NE 69th Circle Unit 104 in Woodside is a 2-bedroom townhome with a 1-car garage and thoughtful layout across three levels. The lower level features a den and powder room. Upstairs, a spacious great room opens to a large, covered deck. The top floor includes a primary suite, second bedroom, guest
Michelle Harvey Cascadian King Company, L.L.C.







