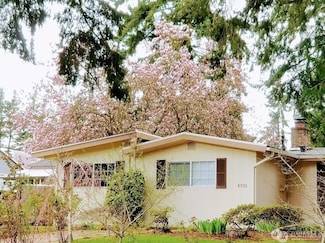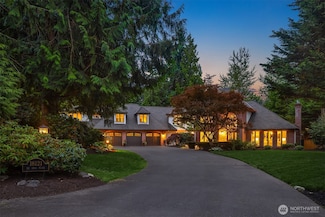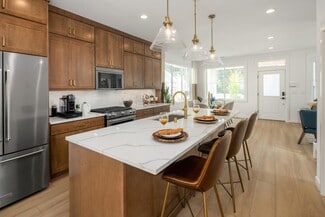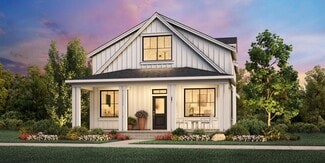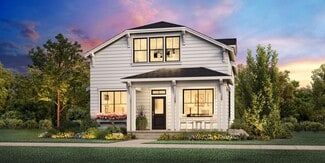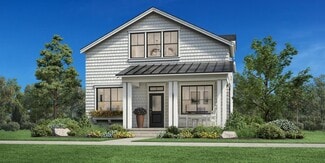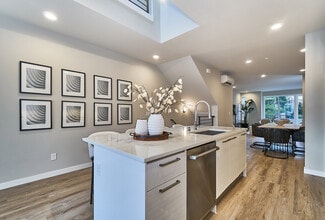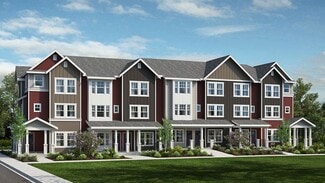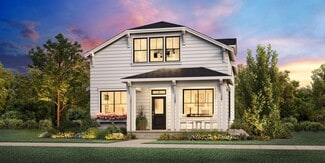$1,610,000
- 2 Beds
- 2 Baths
- 1,950 Sq Ft
24036 NE Adair Rd, Redmond, WA 98053
Location! Location! Location! It’s just a short stroll to the clubhouse and shopping center from this immaculate Vancouver model home set on a rare, double-sided greenbelt lot. An entertainer’s dream plan with its “Heart of The Home” great room design plus formal living and dining spaces. Beautiful hardwoods flow throughout the main living areas, and the tall ceilings and large windows create
Rob Junglov Home Team Real Estate








