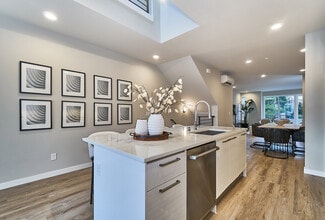$3,798,990 New Construction
- 5 Beds
- 4.5 Baths
- 4,648 Sq Ft
15810 NE 49th St, Redmond, WA 98052
The sought after Aurora plan from Murray Franklyn in the quiet Tamarack Lane neighborhood. Convenient location near the Microsoft main campus and Marymoor Park with easy freeway and Link Light Rail access. Stunning open floor plan that features a flowing kitchen and family room with a stunning two story ceiling and windows. 5 bedrooms including main floor guest suite and den, plus upstairs
Arthur Whittlesey Windermere Real Estate/East









