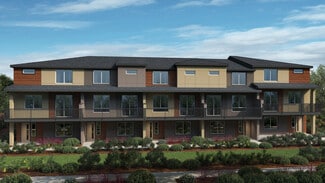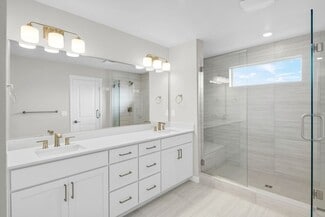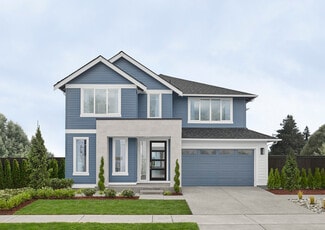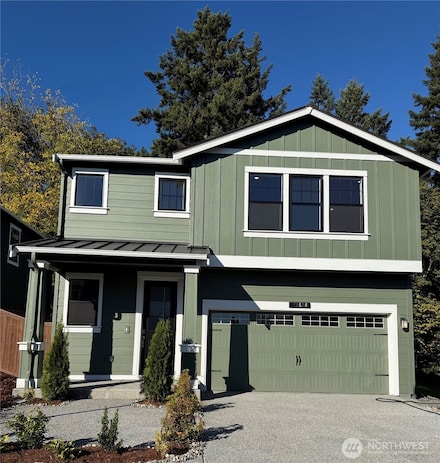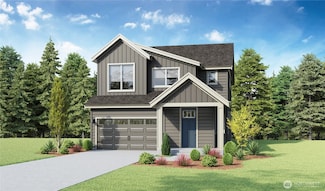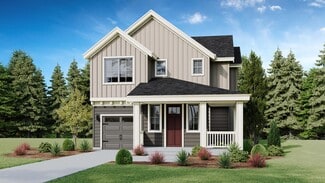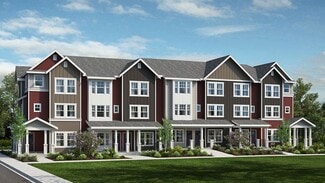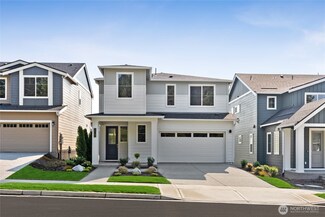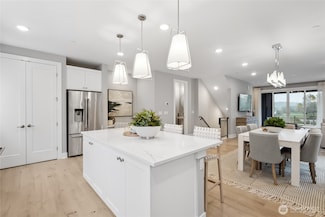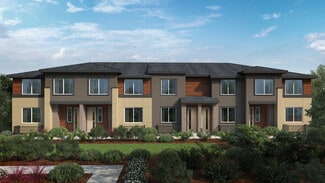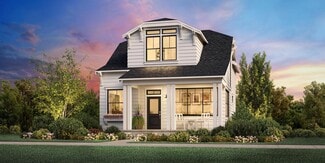$2,699,950 New Construction
- 5 Beds
- 3.5 Baths
- 3,332 Sq Ft
8718 128th Ave NE, Kirkland, WA 98033
Rare value in sought-after Rose Hill, this new home stands out with its generous square footage, expansive lot on a peaceful street, & added bonus of no condo association! Filled with natural light, the open & intuitive layout showcases refined craftsmanship & upscale finishes at every turn. Spacious great room seamlessly connects to a chef-inspired kitchen featuring premium appliances & an
Tony Ferrelli Windermere R.E. Northeast, Inc


