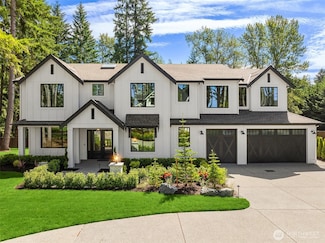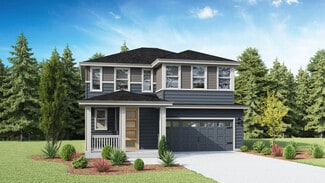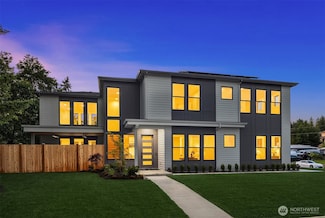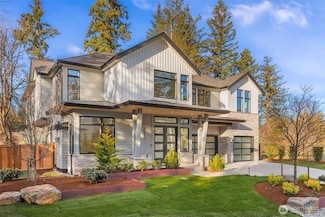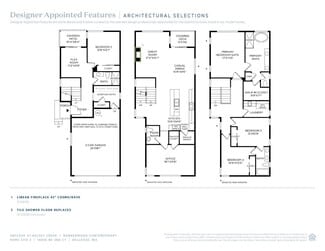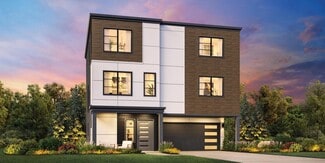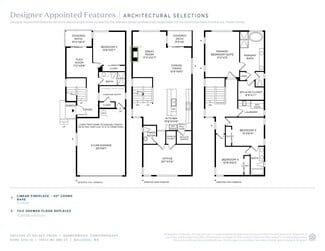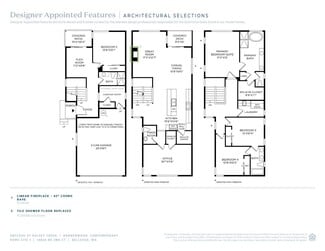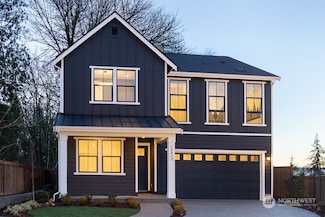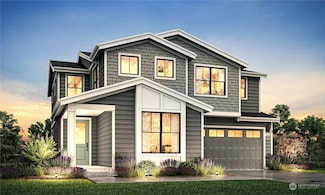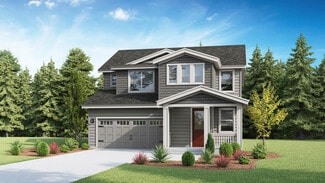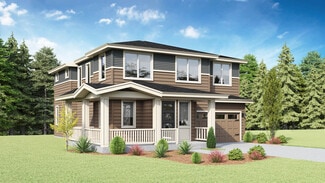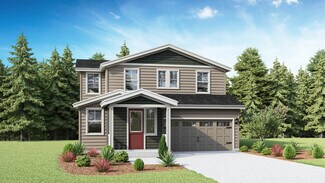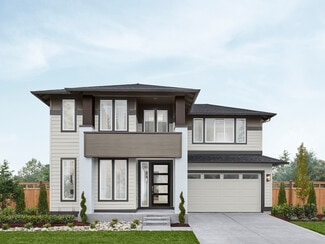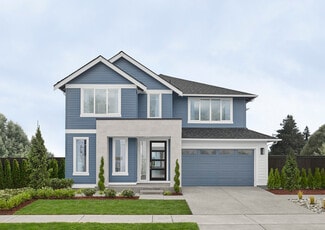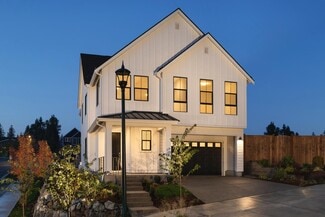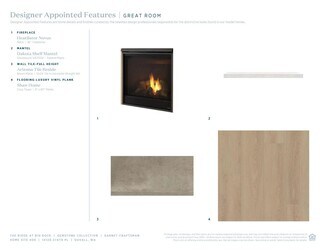$4,498,000 Open Sat 12PM - 6PM
- 5 Beds
- 4.5 Baths
- 4,941 Sq Ft
15319 154th Ave NE, Woodinville, WA 98072
Now Offering $150K Furnishing Credit! The 'Oakway' on Lot 9 at Murray Franklyn Homes' once in a lifetime 23-Acre estate community 'The Vintage on Hollywood Hill. Situated on 1 acre in the heart of Woodinville wine country, this meticulously crafted 5 bed/4.5B bath chateau-style home offers a timeless blend of rural charm & modern amenities. Two-story great room features floor to ceiling windows

Kris Conover
Windermere Real Estate/East
(425) 696-3459




