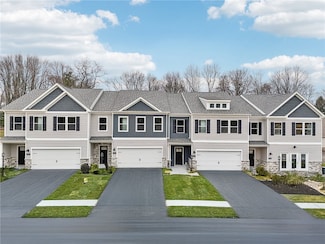Why Live in Forward Township
Forward Township in Renfrew, a suburb of Pittsburgh, offers small-town charm and rural settings, situated about 20 miles from the city. This neighborhood, once a farming community, now features a quaint village atmosphere with a walking main street lined with various restaurants. Home styles in Forward Township are diverse, including farmhouses, vinyl colonial homes, bungalows, ranches, and split-entries, with many new two-story housing developments emerging in recent years. The area is served by the highly rated Seneca Valley School District, which includes Ehrman Crest Elementary School, Ehrman Crest Middle School, and Seneca Valley High School, all known for their strong academic programs and extracurricular activities.
Forward Township boasts several outdoor attractions, such as the Major Washington Canoe Launch on Connoquenessing Creek and the 50-acre Succop Nature Park, which offers trails, fields, and ponds. The local dining scene is vibrant, with options like Coffee Brake Evans City for breakfast, Big E’s Bar and Grill for lunch, and Sports & Spirits for award-winning wings. Main Street provides shopping conveniences with stores like Evans City Pharmacy & Gift and The Grocery Place.
Community events in Evans City, such as the Easter Party, Independence Day fireworks, Schwirian Farm Sunflower Fields in July, and the fall PumpkinFest, foster a strong sense of community. Forward Township has a lower crime risk compared to the national average, making it a safer place to live. Residents can easily access Pittsburgh via Interstate 79 South or the Butler Transit Authority, and Pittsburgh International Airport is 35 miles away.
Home Trends in Forward Township, PA
On average, homes in Forward Township, Renfrew sell after 58 days on the market compared to the national average of 52 days. The median sale price for homes in Forward Township, Renfrew over the last 12 months is $454,945, up 6% from the median home sale price over the previous 12 months.
Median Sale Price
$454,945
Median Single Family Sale Price
$462,990
Average Price Per Sq Ft
$218
Number of Homes for Sale
17
Last 12 months Home Sales
26
Median List Price
$468,420
Median Change From 1st List Price
1%
Median Home Sale Price YoY Change
6%










