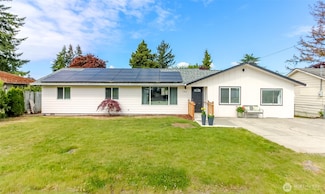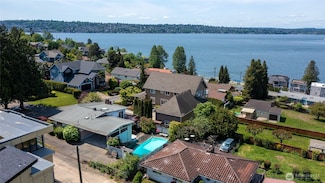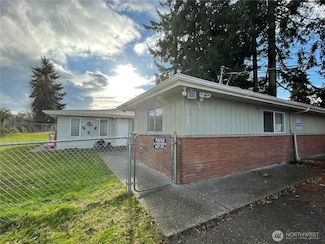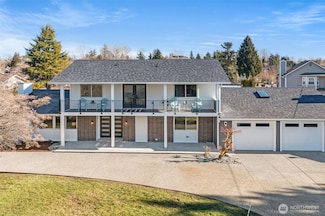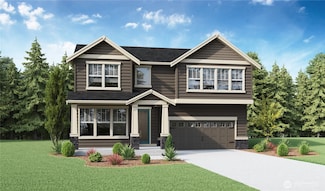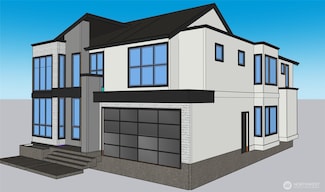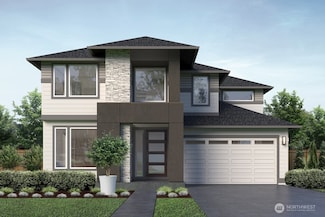$899,000
- 6 Beds
- 3 Baths
- 1,681 Sq Ft
17801 111th Ave SE, Renton, WA 98055
Completely updated rambler set up to perform as an Adult Family Home! Near Valley Medical Center and all major highways. There are 6 bedrooms, one having a 3/4 bath inside and 2 other completely renovated 3/4 bathrooms. Nice open kitchen with new cabinets and stainless steel appliances. Large new deck off rear of home! Roof only a few years old with solar panels to help with energy costs. WABO
Char Williams Keller Williams Realty PS

