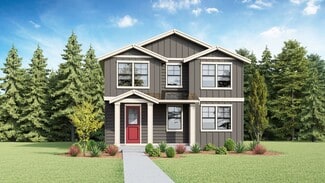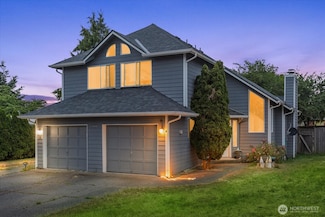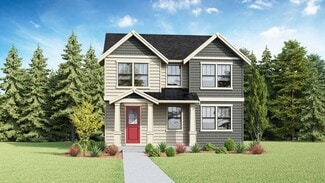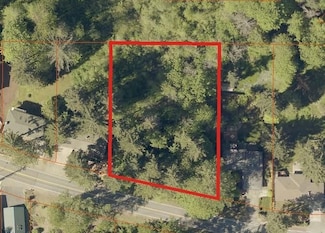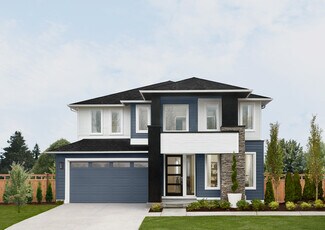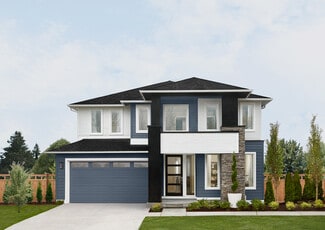$225,000
- 3 Beds
- 2 Baths
- 1,344 Sq Ft
375 Union Ave SE Unit 125, Renton, WA 98059
Discover peaceful cul-de-sac living in this beautifully updated 3-bed, 2 bath rambler! Featuring vaulted ceilings, fresh interior paint, new LVP flooring, and a brand-new roof for worry-free living. Open living and dining areas connect seamlessly to a spacious kitchen with ample storage, plus a convenient laundry room with washer & dryer included. Step outside to enjoy the expansive backyard with

Christine Andreasen
eXp Realty
(425) 409-0447









