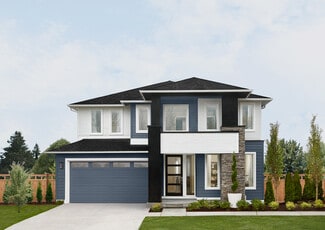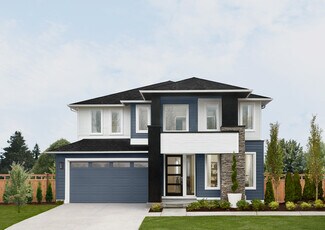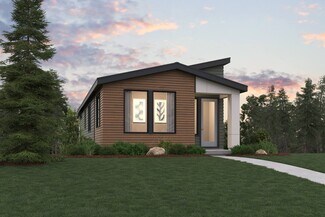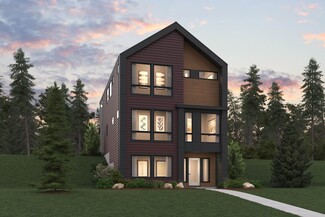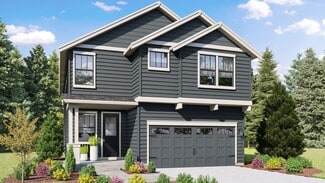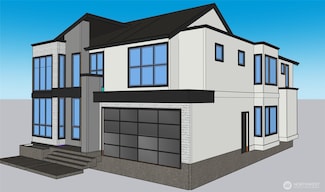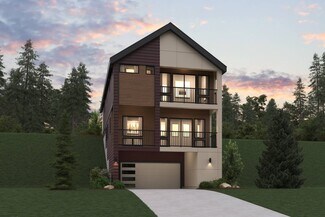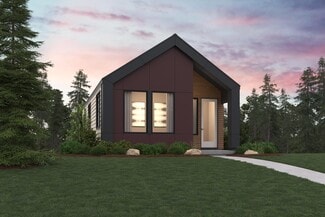$2,750,000 New Construction
- 5 Beds
- 4.5 Baths
- 4,127 Sq Ft
11387 SE 84th St, Renton, WA 98056
Special Financing available 5.25–5.75% APR! Luxury new build by Voyager Homes – est. Sept 2025 – with option to customize finishes to your liking. Lake views from rooftop deck on a 9,000+ sq ft lot with over 4,100 sq ft of light-filled living space. 5 beds, 4.5 baths, 2 main-floor home offices, guest suite, and formal living/dining. Soaring 14’ ceilings in living areas, walls of windows, and
Shawn George
Pellego, Inc.
11387 SE 84th St, Renton, WA 98056





