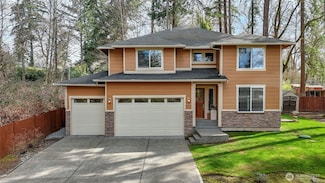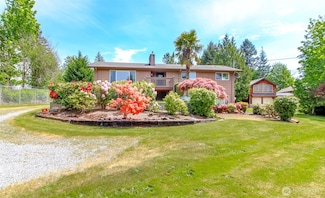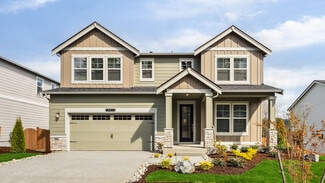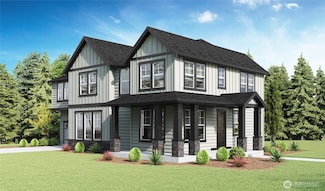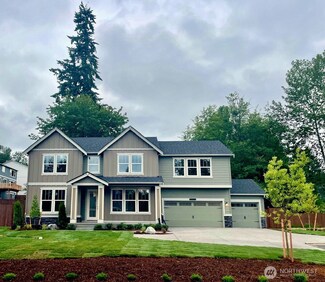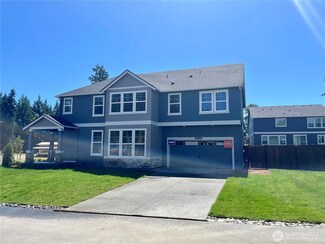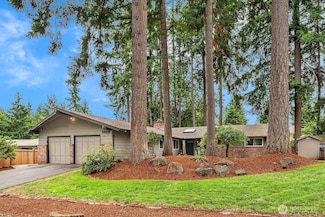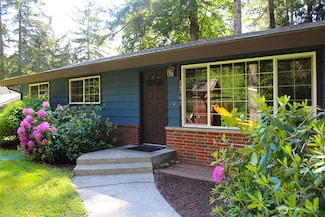$1,375,000 Open Sat 1PM - 4PM
- 4 Beds
- 3 Baths
- 2,800 Sq Ft
13430 168th Ave SE, Renton, WA 98059
Immaculately maintain, modern 4 bed, 2,800 sqft home on shy 1⁄2 acre in Briarwood. Main floor offers bdrm/office, 3/4 bath, formal living & dining room that flows to gourmet kitchen with oversized island, quartz countertops, hardwood floors throughout, breakfast nook & family rm with custom tile surround gas fireplace. Upstairs boasts primary suite with 5-piece bath, custom large walk-in closet,
Dea-Marette Church John L. Scott, Inc

