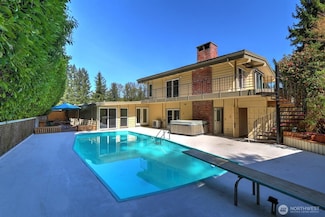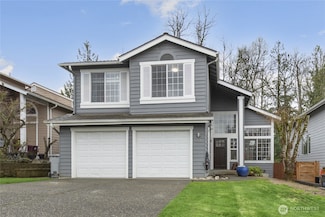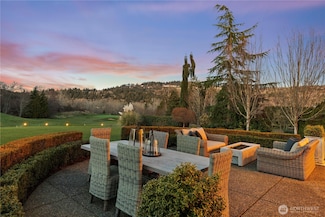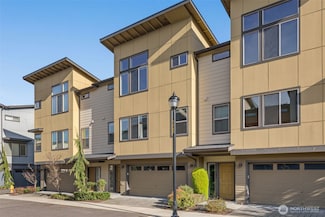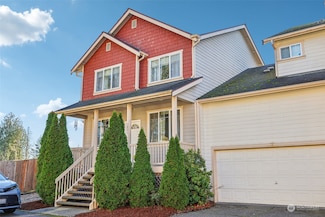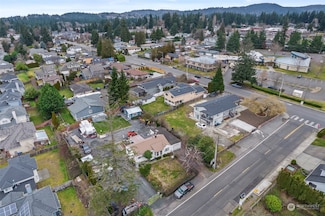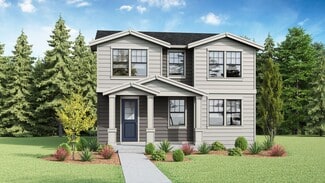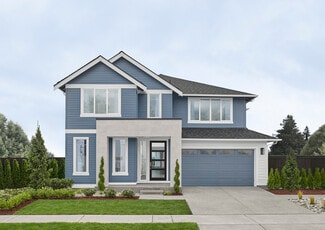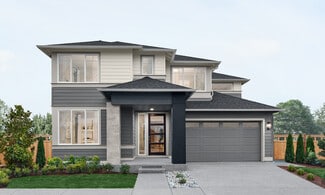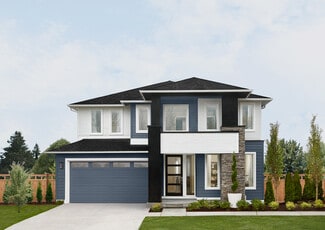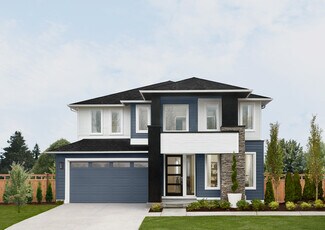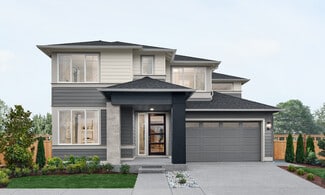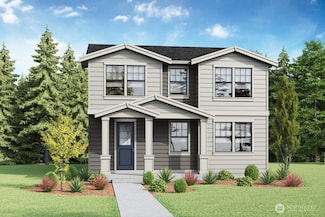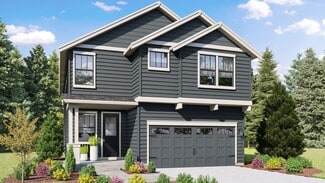$749,000
- 4 Beds
- 2.5 Baths
- 1,989 Sq Ft
4660 NE 3rd Ct Unit j-3, Renton, WA 98059
4-bedroom townhome in a gated community. Totally Updated throughout. A fresh new palette to make it your own. Located in the very best location in the center of the complex, looking out to an open space for the utmost privacy, with two private outdoor areas. Well-located, close to restaurants and shopping, with a walking score of 76. This 2,000 sq. ft. home has all the space you need to live
Kathy Beckes Coldwell Banker Danforth



