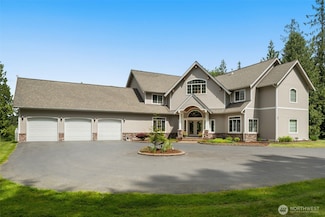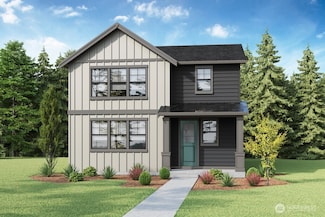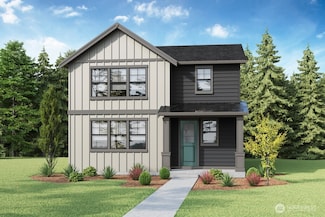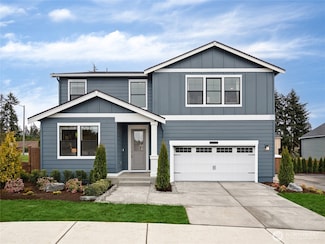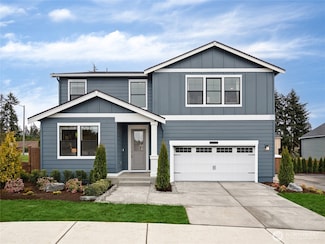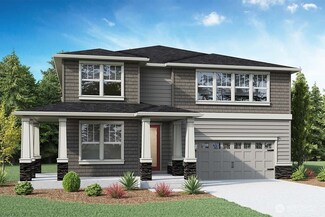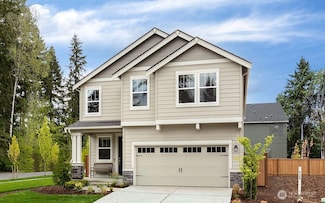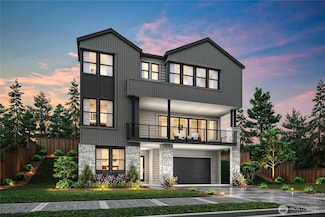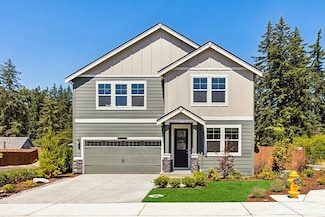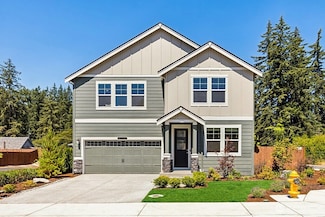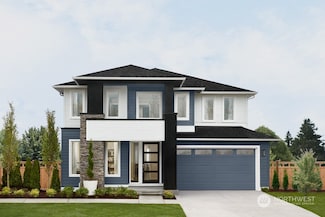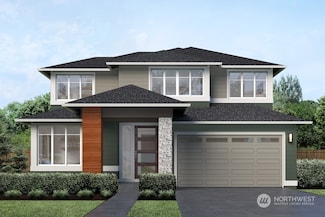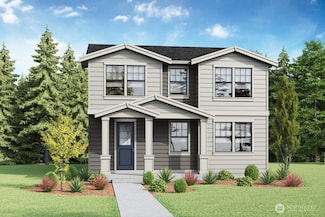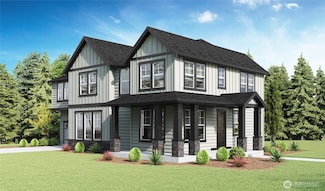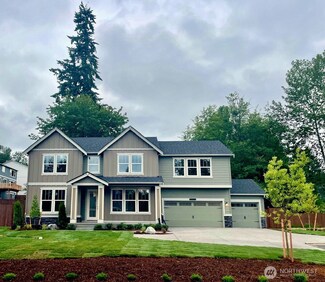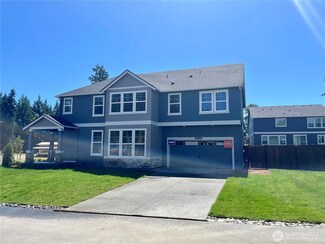$825,000 Open Sun 11AM - 1PM
- 4 Beds
- 2 Baths
- 1,930 Sq Ft
1809 Blaine Ave NE, Renton, WA 98056
Vintage Kennydale Split entry on nice size lot! Very cool home recently refreshed with refinished hardwood floors on main floor and new exterior paint job. Galley style kitchen with large covered back deck over looking private back yard! Dining room with garden window. 3 beds with 1 full bath up and Rec-room or forth bedroom down with extra finished room as well. downstairs with 3/4 bath . Good
Robert Stoeck Redfin


