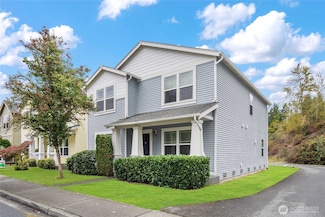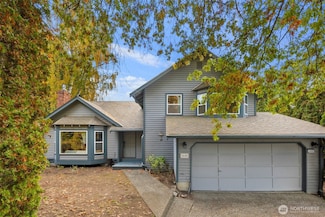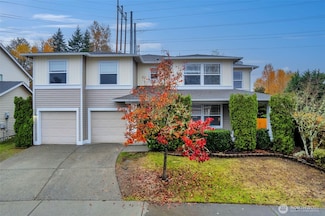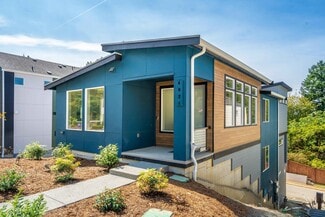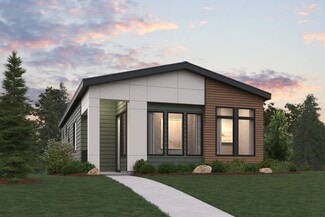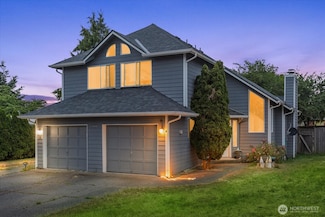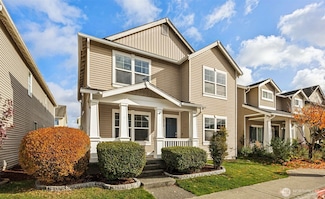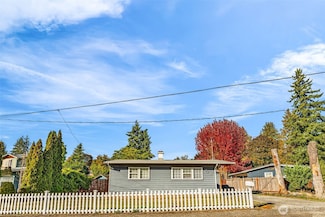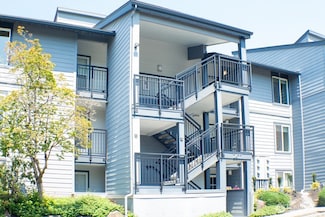$725,000
- 3 Beds
- 1 Bath
- 1,370 Sq Ft
915 Monroe Ave NE, Renton, WA 98056
Beautifully updated Rambler in the heart of Renton Highlands! This move-in ready home blends modern style with everyday comfort. Featuring a light-filled living room with cozy fireplace, open dining space, and an updated kitchen with quartz counters, subway tile backsplash, and white cabinetry. Three bedrooms plus a versatile bonus room offer flexible space for work, play, or guests. Step outside
Andrew Morrissette eXp Realty




