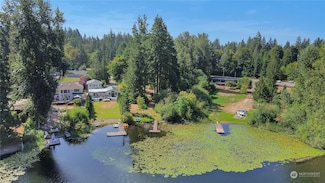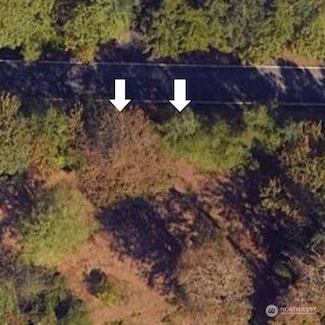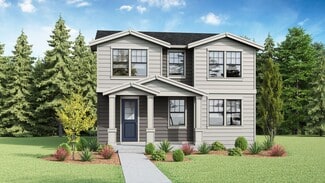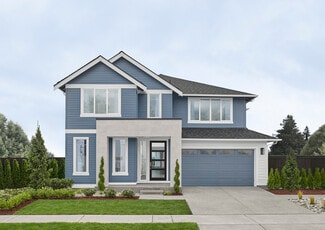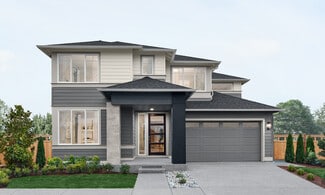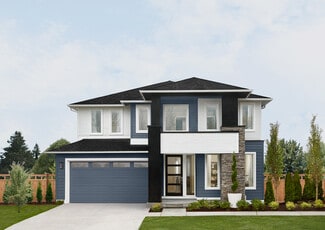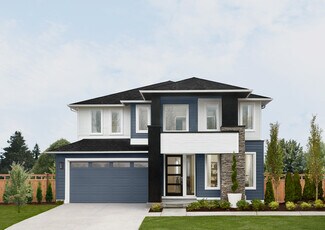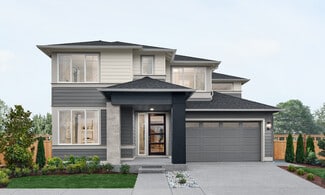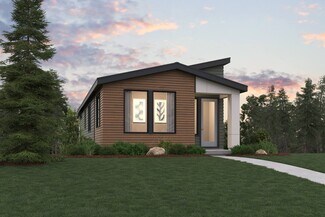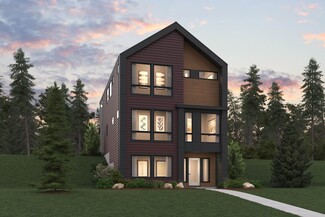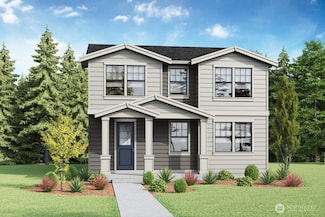$499,000
- Land
- 0.53 Acre
- $944,360 per Acre
17760 SE 62nd Place Unit Lot 9, Bellevue, WA 98006
Homesite #9 has Filtered view of Lake Sammamish. Perfect for a basement plus upper levels. There are 9 total homesites with 2 finished homes and 4 under construction. Paved Roads, Sidewalks, Open Space all around. Bellevue Water and Sewer, PSE Electricity, Comcast Communications, Storm System, Next to Cougar Mountain Regional Park. Build your custom home here! Issaquah Schools. Road maintenance
Fred Mattison John L. Scott, Inc.



