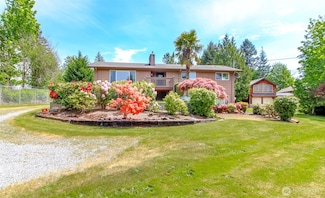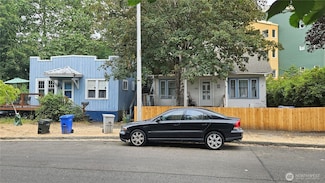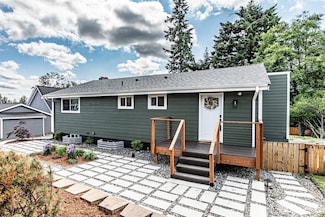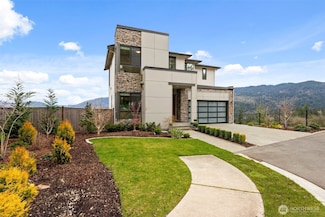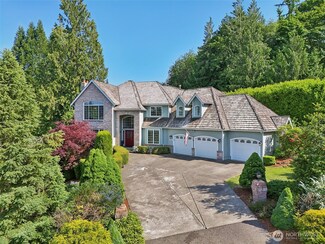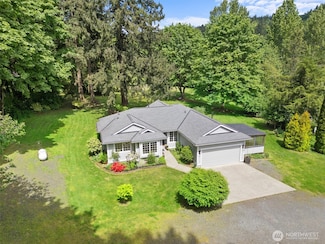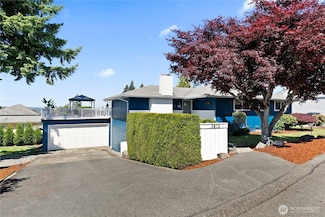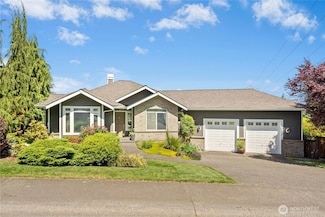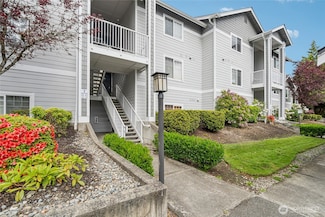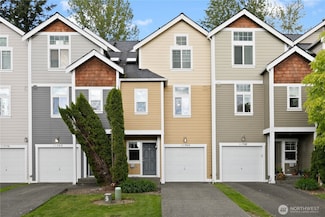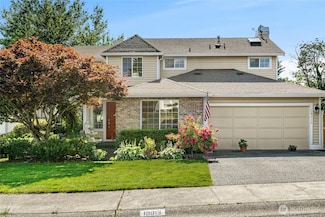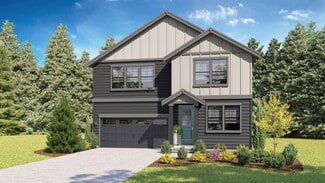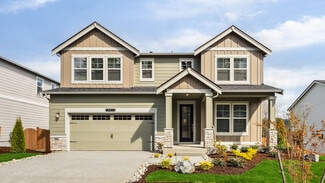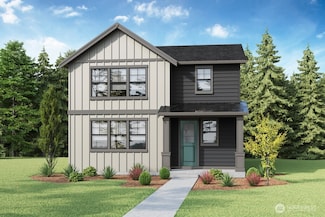$2,750,000
- 5 Beds
- 3.5 Baths
- 4,960 Sq Ft
5899 153rd Ave SE, Bellevue, WA 98006
Breathtaking views of the Olympics & New Castle Golf Club w/ desirable SW exposure in this exquisite 4960 SF custom Chaffey home perched atop the hill on a half-acre lot in Bellevue! Soaring ceilings & expansive foyer comes you as you enter the heart of the home. The grand living room offers space for a full-sized piano, while the chefs kitchen boasts a large center island and flows seamlessly

CL Tang
eXp Realty
(425) 537-6376









