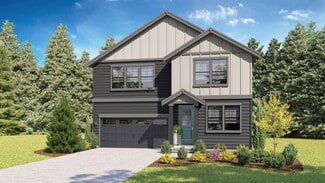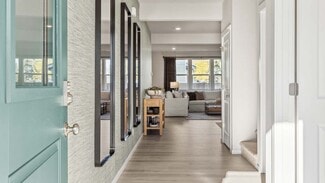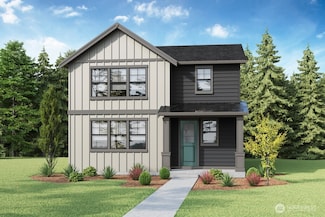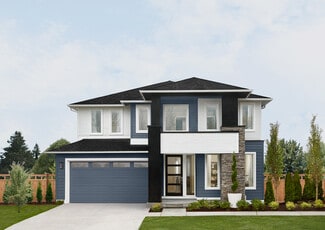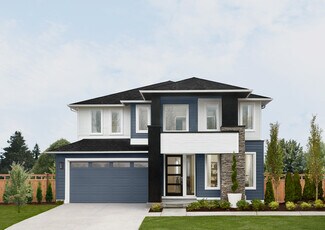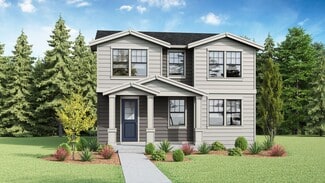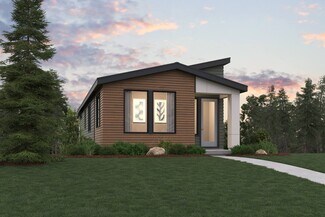$5,808,000 Open Sat 2PM - 4PM
- 5 Beds
- 6 Baths
- 5,280 Sq Ft
8243 W Mercer Way, Mercer Island, WA 98040
Sleek. Sculptural. Unforgettable. A bold architectural statement where warm wood accents meet crisp modern lines, and walls of glass erase the boundary between sophisticated interiors and the beauty beyond. This Mercer Island home stuns with its cantilevered design, flawless finishes, and sweeping views of Lake Washington and Mt. Rainier. Entertain on four remarkable view decks, bask in sunlit

Grace Yu
Realogics Sotheby's Int'l Rlty
(425) 213-2360





