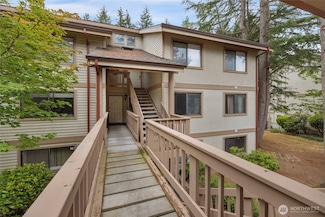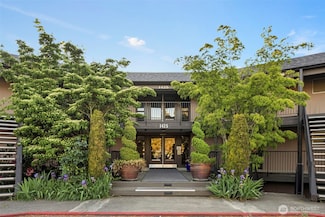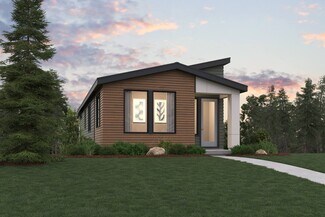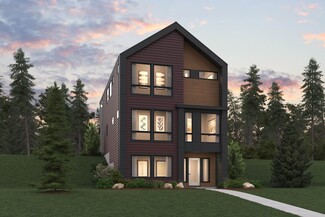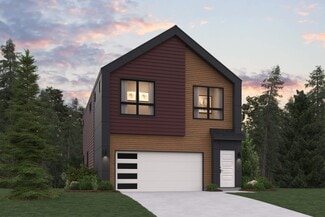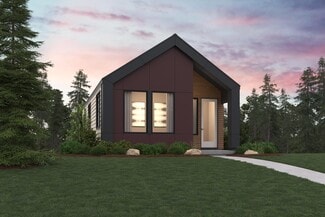$630,000 Open Sat 11AM - 2PM
- 3 Beds
- 2 Baths
- 1,630 Sq Ft
14937 133rd Ave SE, Renton, WA 98058
Buyer incentive! Ask about our 1% rate buydown with preferred lender and $15,000 seller credit. Commuter’s dream location with quick access to I-405, Hwy 169, and nearby transit routes. This spacious 3-bedroom, 1,630 sq ft rambler sits on a generous 9,835 sq ft corner lot across from the beautiful Maple Valley Golf Course. Features include solar panels installed in 2023, RV parking, a 2-car
Jonathan Mendoza eXp Realty
















