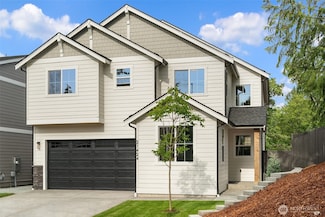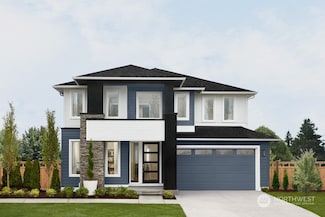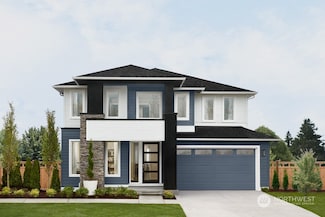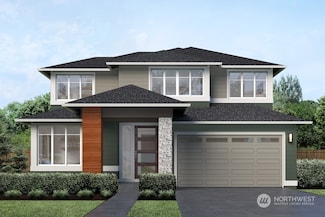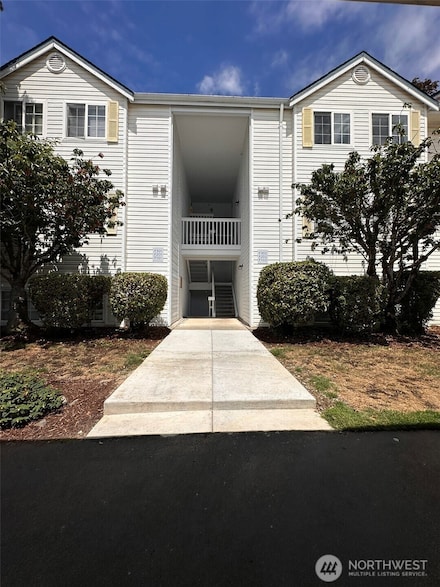$949,950 New Construction
- 5 Beds
- 3 Baths
- 2,749 Sq Ft
21416 116th Ave SE Unit 6, Kent, WA 98031
New Construction & Move In Ready- Elegance abounds in these thoughtfully designed homes built by award winning JK Monarch. Rosemary's Glade Lot 6 is a contemporary 2-story, 5 bedroom home with 2.75 baths and designer touches throughout. The 1st floor offers an office/main floor guest suite with 3⁄4 bath, a light-filled great room including kitchen with island seating, dining area and cozy family
Stephen Macdonald COMPASS


