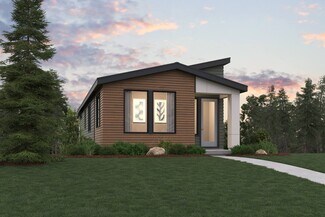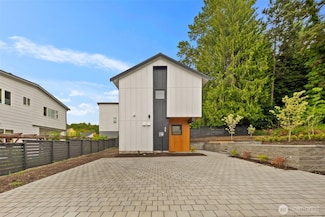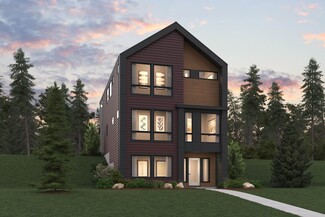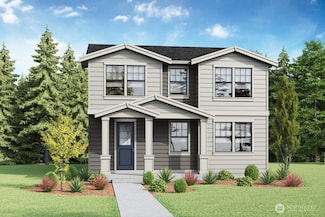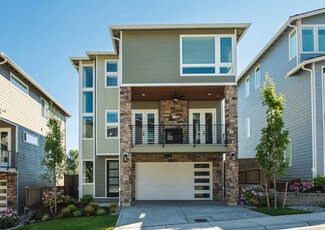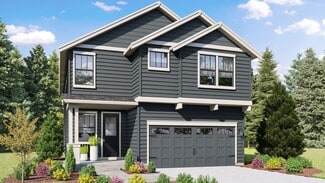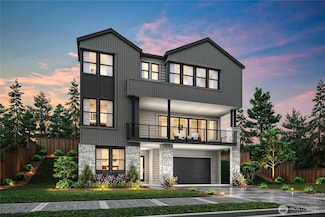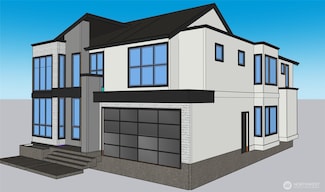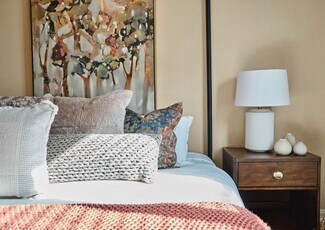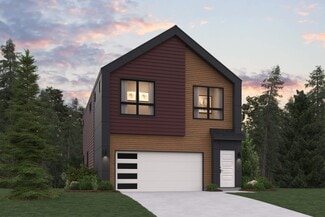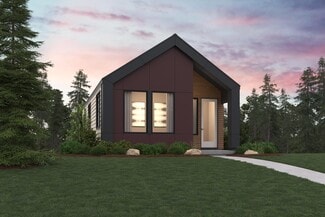$2,749,900 New Construction
- 6 Beds
- 4 Baths
- 5,010 Sq Ft
12015 SE 81st Ln, Newcastle, WA 98056
Your private sanctuary close to the city, yet a world away. This home offers the perfect blend of beauty, connection, and seclusion. Just minutes from Bellevue, Seattle, and Sea-Tac Airport, the convenience of city living meets the serenity of nearly two wooded acres—take a stroll through your own private pristine forest with peaceful views. Soaring ceilings & oversized windows flood the open
Erin Campbell Skyline Properties, Inc.



