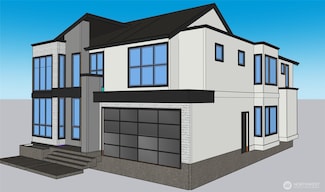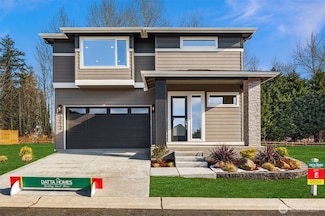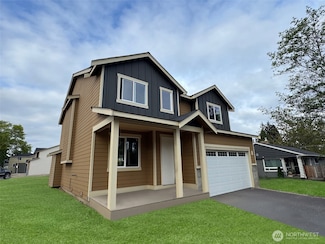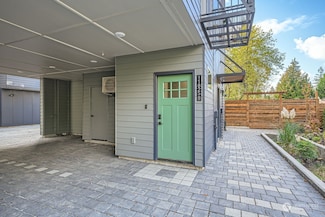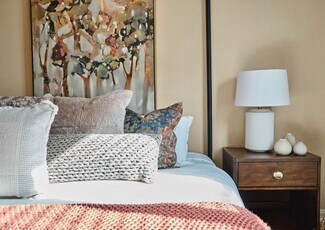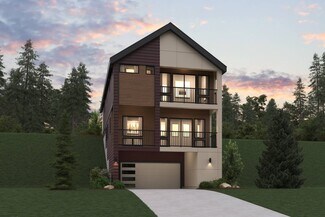$2,495,000 New Construction
- 5 Beds
- 5 Baths
- 3,850 Sq Ft
1013 N 32nd St, Renton, WA 98056
Special Financing available 5.25–5.75% APR! Luxury new build by Voyager Homes – est. completion October 2025 – with the option to choose finishes and customize your dream home. 5 bed, 5 bath, rooftop deck with sweeping Lake Washington views. Open, light-filled layout with soaring ceilings, wide hallways, and spacious rooms ideal for entertaining. Chef’s kitchen with butler’s pantry, quartz
Japjeet Shaglani Pellego, Inc.

