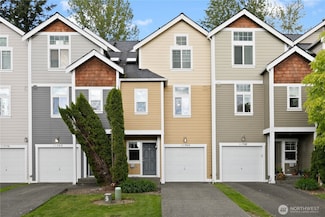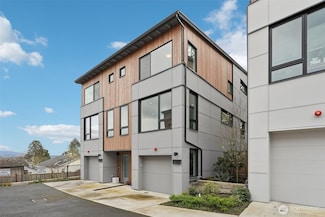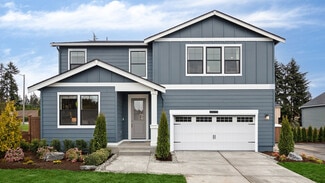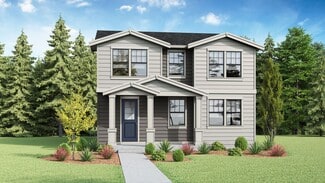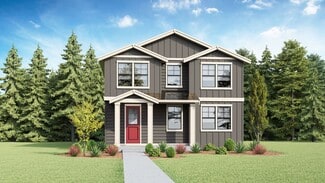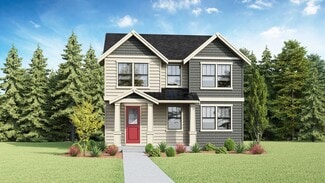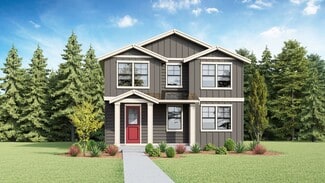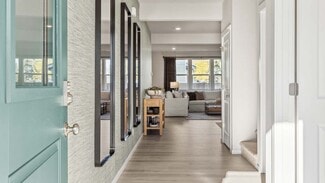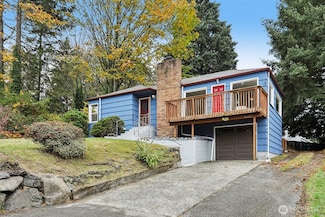$424,990
- 2 Beds
- 2.5 Baths
- 1,160 Sq Ft
11564 SE 170th Ct, Renton, WA 98055
Absolutely amazing Renton townhouse in great condition! Main floor entry with two upper levels offers a bright, open feel. Enjoy maple hardwoods, a modern tile kitchen with newer appliances, gas fireplace, and wiring for a flat panel TV. Huge deck overlooks a private, natural landscape. Top floor features two spacious bedrooms, each with its own bathroom. Includes a 2-car tandem garage. Quiet,
Danny Tseng Redfin

