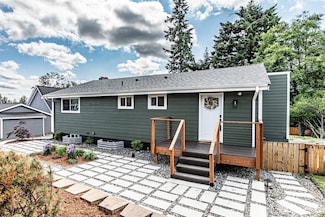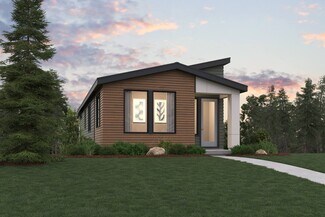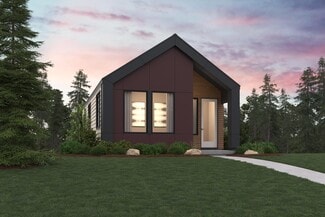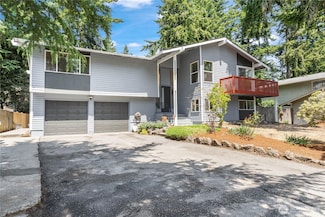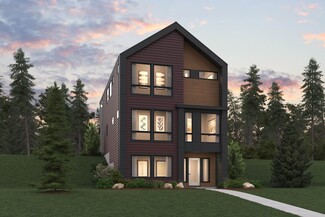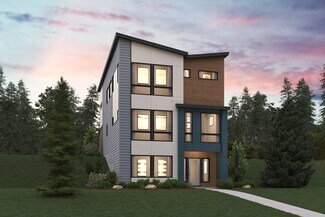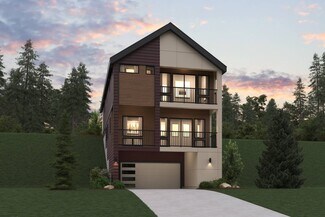$899,000
- 3 Beds
- 3 Baths
- 2,200 Sq Ft
469 Hoquiam Ave NE, Renton, WA 98059
Step into the future of modern living! This home seamlessly integrates cutting-edge technology with modern conveniences, featuring voice-controlled lighting and a top-of-the-line security system. Immerse yourself in entertainment with surround sound while enjoying the stunning view of Mt. Rainier. This home has a new roof and siding, that includes a warranty! Beautiful remodeled kitchen with new

Jacob Ray
Terrafin
(425) 678-3934

