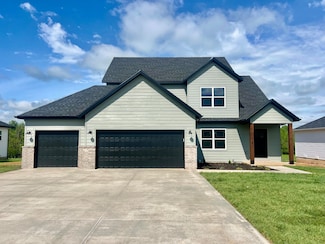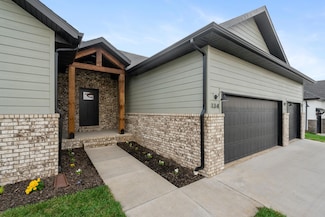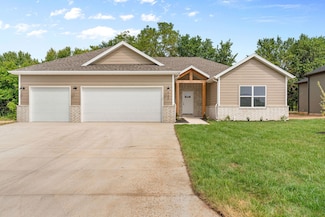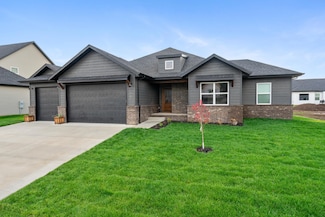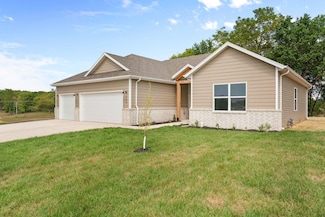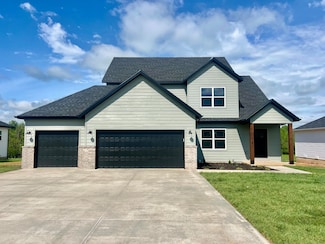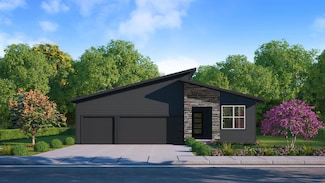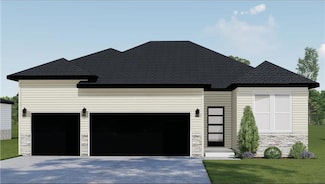$320,000 Open Sun 1PM - 3PM
- 3 Beds
- 2 Baths
- 1,600 Sq Ft
188 E Kelce Ln, Republic, MO 65738
Another masterpiece from Built Better Homes! The perfect combination of craftsmanship, quality, and design. This is the Sycamore 3 floor plan! It has 3 bedrooms, 2 full baths and a 3 car garage. This plan features a great open floor plan with spacious bedrooms, a large kitchen with an island, stainless steel appliances, luxury vinyl plank flooring in the hallways, kitchen, dining room and living

Blake Cantrell
Blake Cantrell Real Estate LLC
(417) 275-2640




