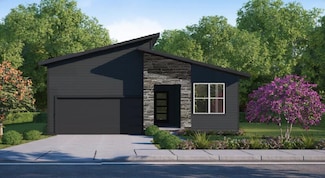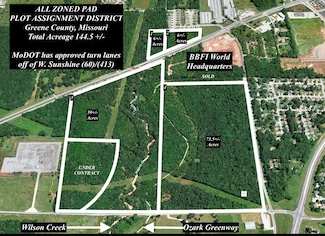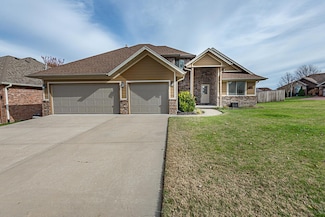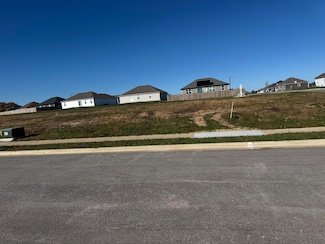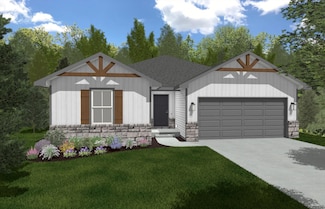$67,000
- Land
- 0.19 Acre
- $352,632 per Acre
1149 E Charlton St, Republic, MO 65738
Build your new home in one of Republic's newest and growing subdivisions—Olde Savannah. This buildable lot offers a blank canvas, ideal for a crawlspace or basement home. Surrounded by quality new construction, this is an opportunity to design a home that fits your vision without the constraints of mature trees or outdated landscaping. Located in Republic Schools and just minutes from Hwy 60,
Robert Seiner Keller Williams
















