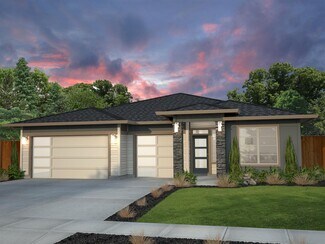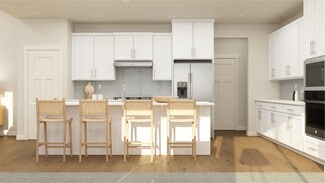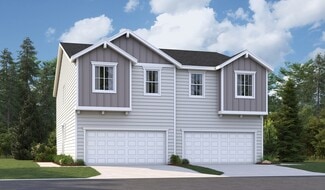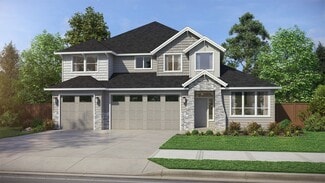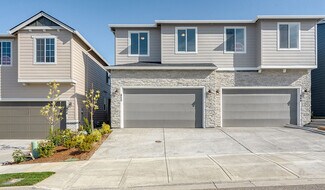$1,250,000 New Construction
- 5 Beds
- 3.5 Baths
- 3,346 Sq Ft
0 NE Salmon Creek St, Mount Vista, WA 98686
Hard-to-find award-winning LaCrosse plan by New Tradition Homes on a rare 1.4-acre homesite in NE Salmon Creek. BUILD YOUR CUSTOM DREAM HOME, a spacious, functional layout with 4 bedrooms, 3.5 baths, den, recreation room, full guest suite on the main, and 3-car garage for all your storage need. The open-concept main floor features a great room flowing into a gourmet kitchen with oversized island
Katarina Tarr Windermere Northwest Living



















