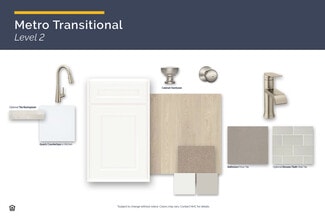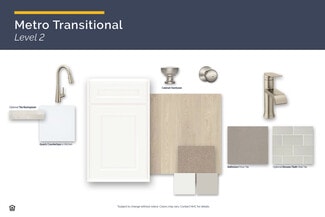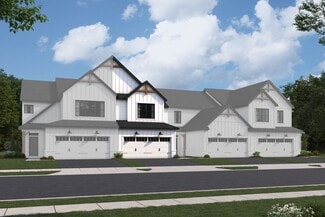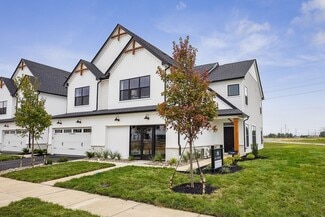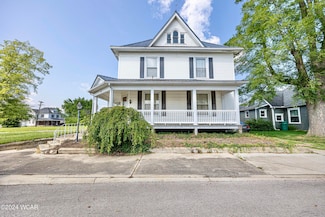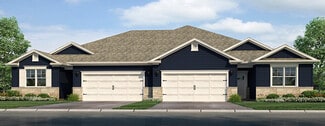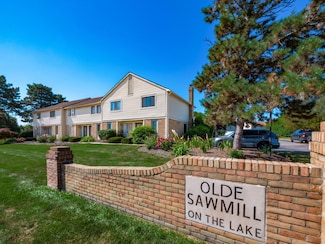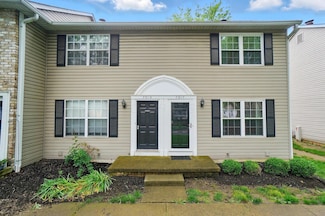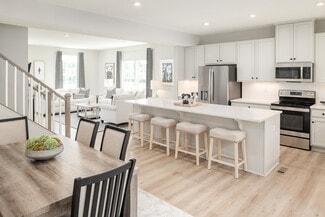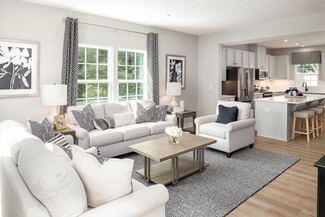$244,900
- 2 Beds
- 1.5 Baths
- 900 Sq Ft
218 Warren Ave Unit 8, Russells Point, OH 43348
FULLY FURNISHED and remodeled end-unit condo on Indian Lake! Enjoy expansive water views & incredible sunsets. Inside features 2 beds, 1.5 baths, & a beautiful kitchen with stainless steel appliances. The owner's bedroom features a walk-in closet & private balcony overlooking the water. You'll love the convenience of the new ventless washer/dryer combo. In front of the condo you'll find the

Paige Duff
Choice Properties Real Estate
(937) 907-1143


