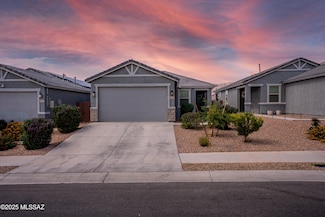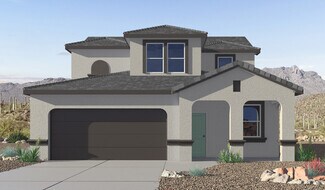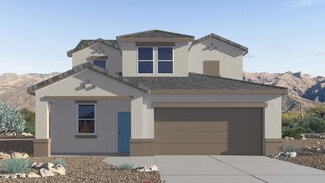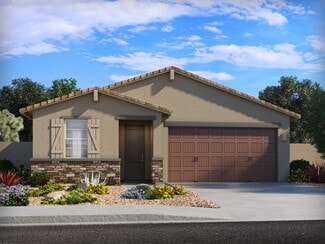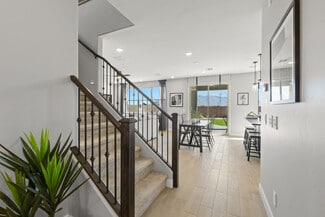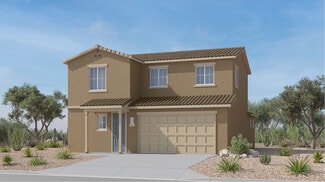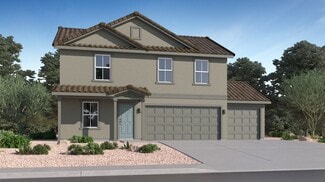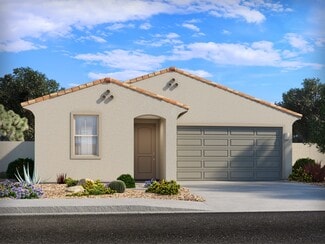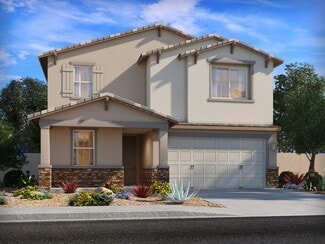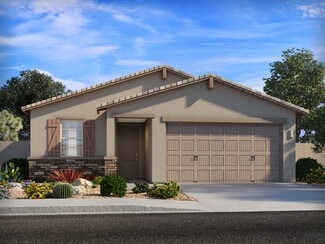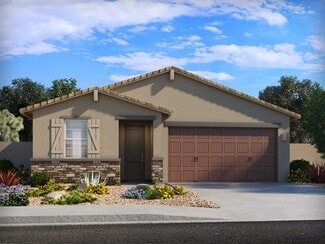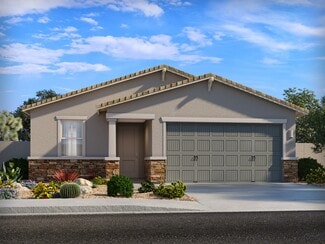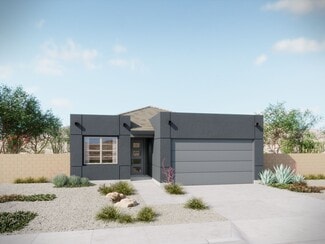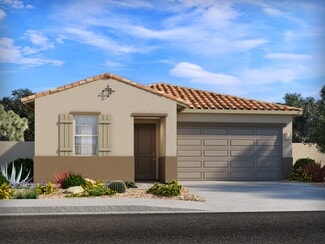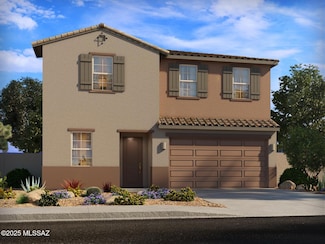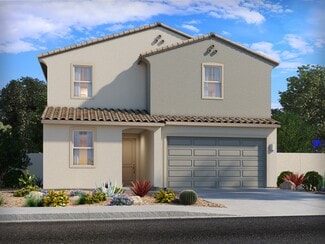$453,990 New Construction
- 4 Beds
- 2 Baths
- 2,135 Sq Ft
8231 S Charles Young Way, Vail, AZ 85641
The spacious open-concept design of this single-story home simplifies multitasking among the living and dining spaces, while a back patio offers an ideal retreat for outdoor meals with friends and family. Four bedrooms, including the owner's suite, offer plenty of room for younger family members and guests. This home includes GE® stainless steal appliances, Rinnai Tankless Water Heater, prep for
Andrea Summers Lennar Sales Corp.


