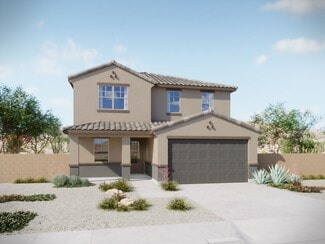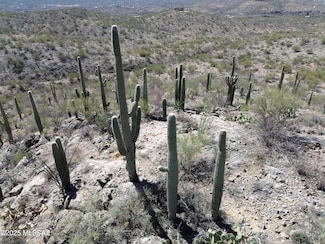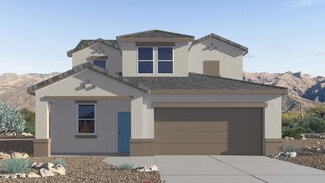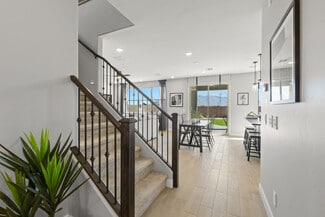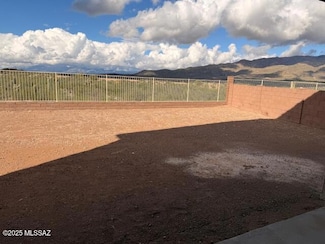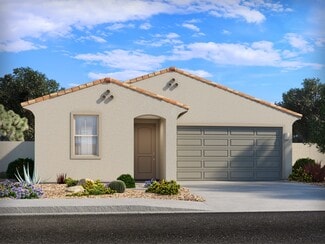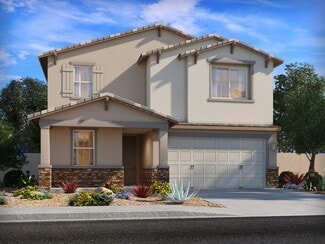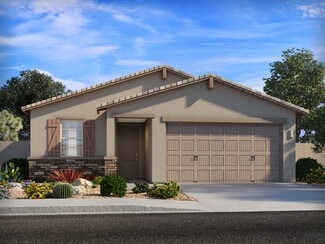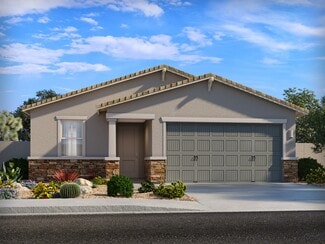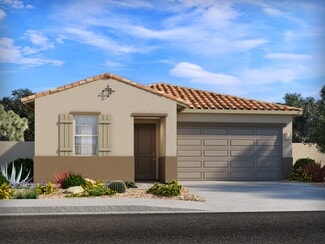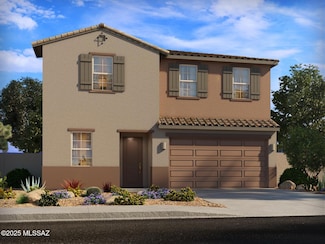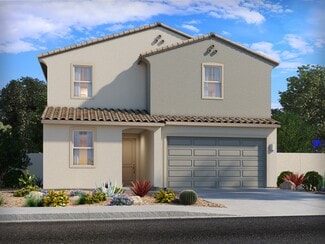$459,815 New Construction
- 4 Beds
- 2.5 Baths
- 1,823 Sq Ft
14131 E Canidae Dr, Vail, AZ 85641
Brand-new construction and brand-new floorplan within the popular Rocking K, a master-planned community. This single-story home boasts an open concept layout that caters to comfort and style.This home is 1823 square feet of living space. The living area is accentuated by 9 feet high ceilings. Quartz countertops in kitchen and bathroom, white cabinets, and stainless steel appliances including
Michele Durco-Ahern DRH Properties Inc.



