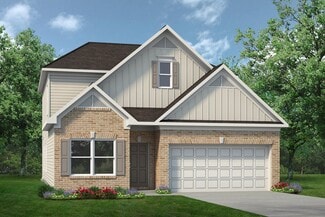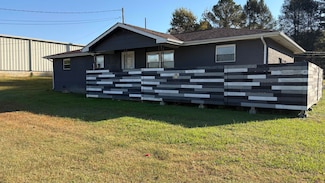$329,900
- 3 Beds
- 2 Baths
- 1,780 Sq Ft
1655 Salem Valley Rd, Ringgold, GA 30736
Want to live in the country, but still in a convenient location? Less than 10 minutes to I-75, but with all the peaceful trappings of a rural lifestyle! Property is zoned A1 (Agricultural), allowing greenhouses and animals. With a 1-acre lot there is plenty of back yard, and a screened deck overlooking it! House has been completely renovated and offers a huge finished basement! So many
Rodney Cook Nu Vision Realty




























