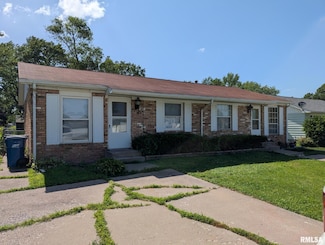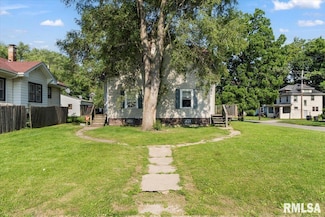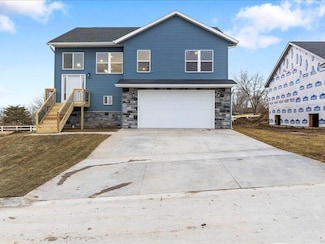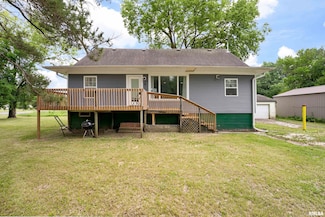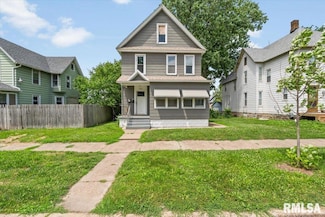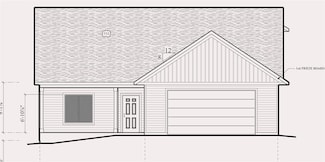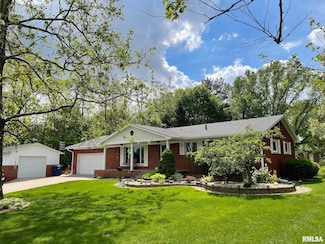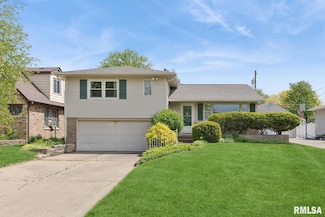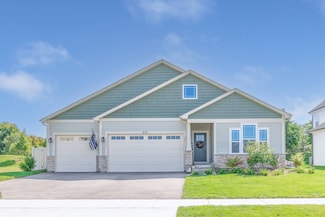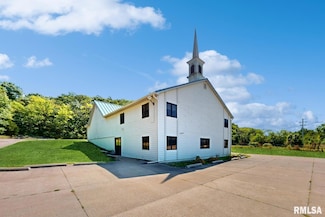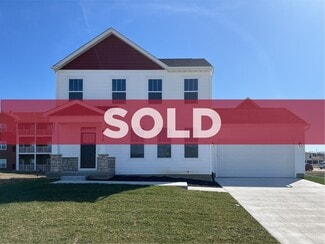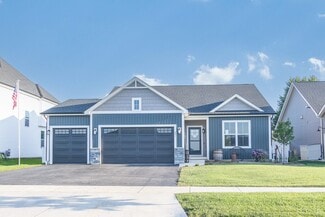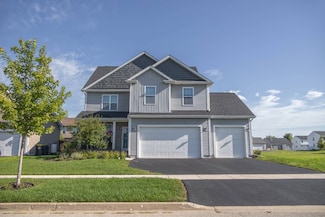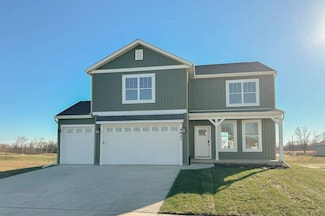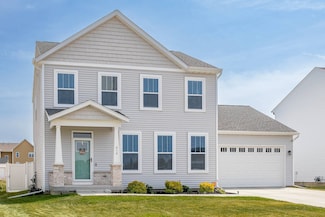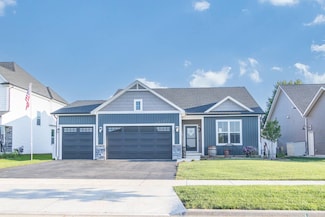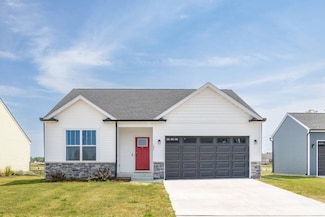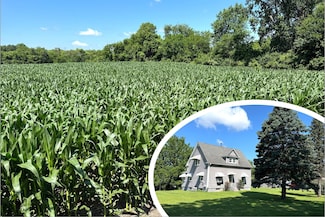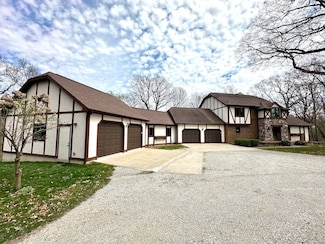$150,000
- 4 Beds
- 1,519 Sq Ft
1012 & 1014 12th St, Silvis, IL 61282
Both units are 2BR/1BA units. Fenced yard is shared. Small storage shed is shared. Unit 1012 had new Dryer in early 2024, and new 40 gal water heater in 11/2024. 1012 unit is month to month since 12/01/2023 & monthly rent is $850/month. 1014 unit was vacated in July, 2024 and has been a major overhaul; this unit has fresh paint throughout, all new LVP flooring, new blinds, replaced vanity and

David Maubach
Mel Foster Co. Davenport
(309) 448-4374

