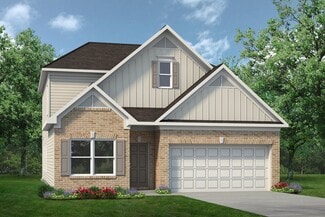$189,000
- 3 Beds
- 2 Baths
- 1,150 Sq Ft
146 Hinton Ln, Ringgold, GA 30736
If you've been looking for a solid home on a larger lot in Ringgold, this one is certainly worth a look! This 3-bedroom, 2-bath manufactured home has just been set on a permanent foundation, is move-in ready, and qualifies for FHA and VA financing! Sitting on just over an acre, the property features a long, welcoming driveway and plenty of room to spread out, garden, or simply enjoy some peace
Jeffrey Homan Keller Williams Realty












