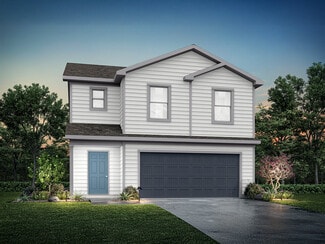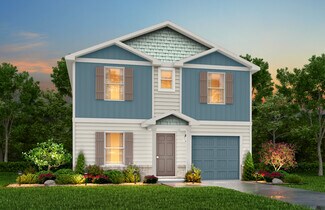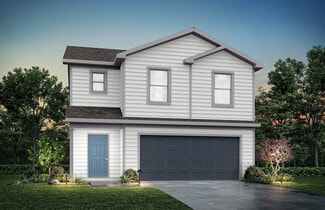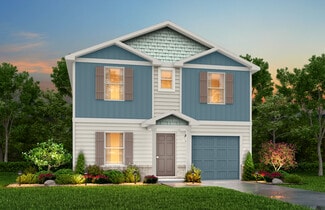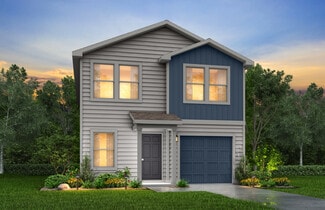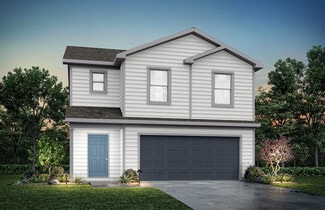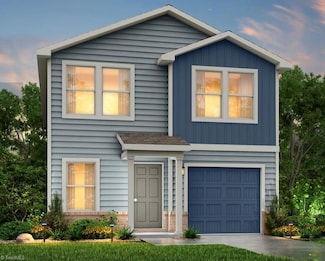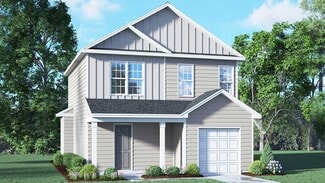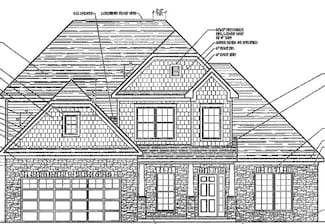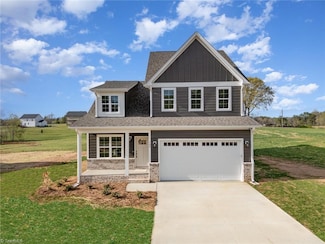$214,900 New Construction
- 3 Beds
- 2.5 Baths
- 1,290 Sq Ft
1046 N Scales St, Reidsville, NC 27320
Welcome to your brand new home in the heart of Reidsville! This two-story home offers the perfect blend of modern comfort and timeless charm. Step inside to an open-concept main floor featuring durable and stylish Luxury Vinyl Plank flooring, perfect for both everyday living and entertaining. The spacious living area flows effortlessly into a sleek kitchen, creating a warm and inviting atmosphere
Michael Foch Sidden and Associates Inc




