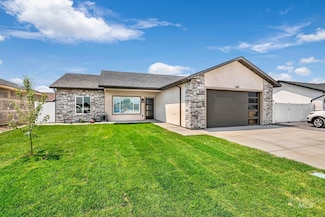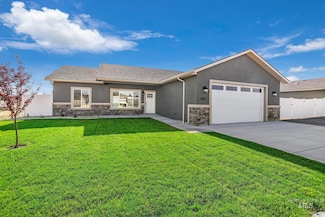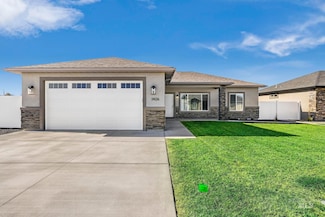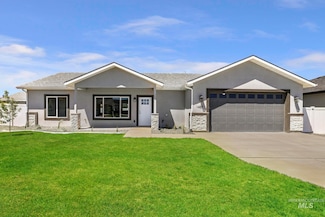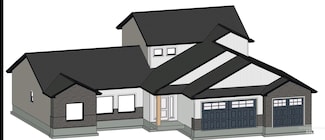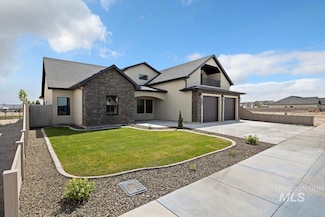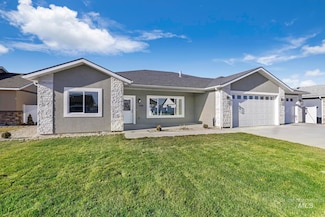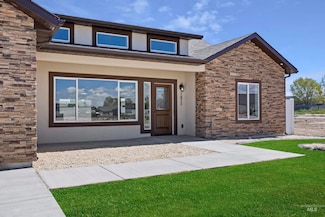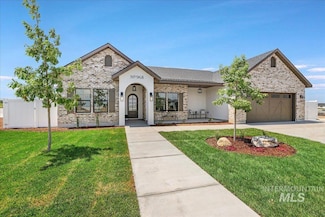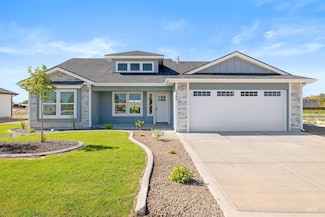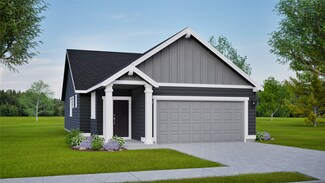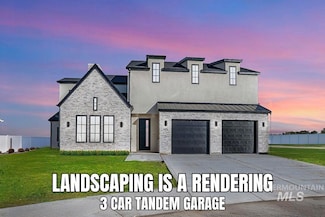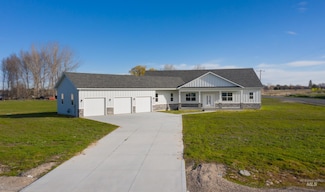$459,900 New Construction
- 4 Beds
- 2 Baths
- 1,647 Sq Ft
1390 Haizlee Way, Twin Falls, ID 83301
Welcome to Z-Country Estates, Jon Zernickow, is creating another beautiful home! When you compare the upgrades to other homes in this price range you will find no comparison to this builder. Please see the doc file for upgrades that are included in all these homes. This unique house will feature a single level split floor plan, 3 bedrooms, 2 bathrooms, vaulted ceilings, 2 car fully insulated

Justin Winson
Silvercreek Realty Group
(208) 984-1153

