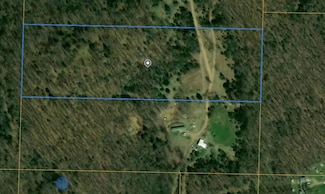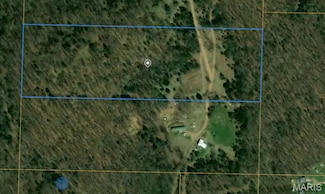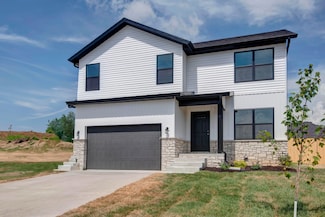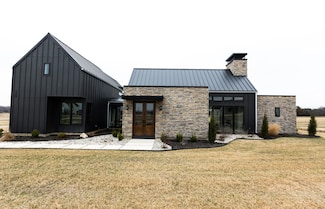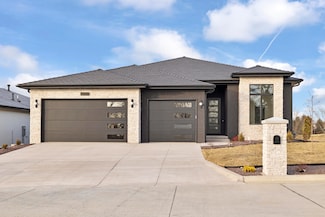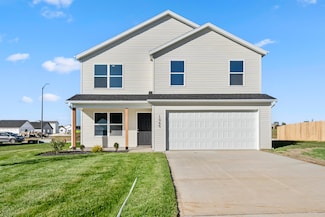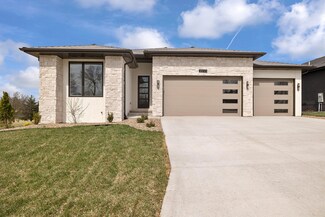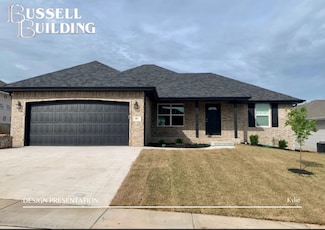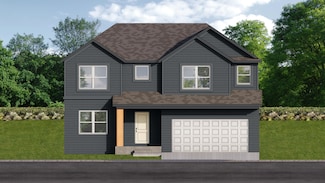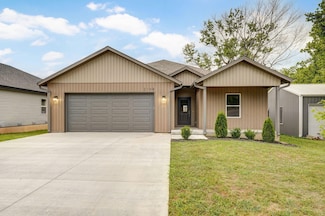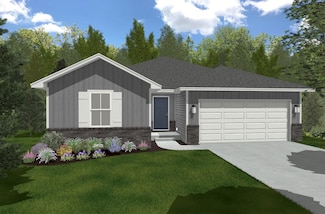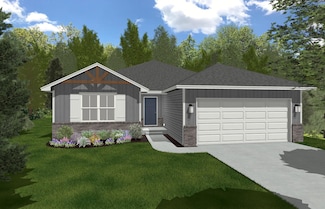$180,000
- Land
- 12 Acres
- $15,000 per Acre
. Choctaw 12 Acres Rd, Fordland, MO 65652
FOR SALE: 12 Secluded Acres - Wooded Hillside Retreat in Rogersville School DistrictEscape to the quiet of the woods with this beautiful 12-acre parcel tucked into a secluded hillside setting. Located in the desirable Logan-Rogersville School District, the perfect place for off-grid getaway.Great potential for a custom home, hunting cabin, or investment.Just minutes from Rogersville,
Ronnie McHaffie United Country VIP Realty

